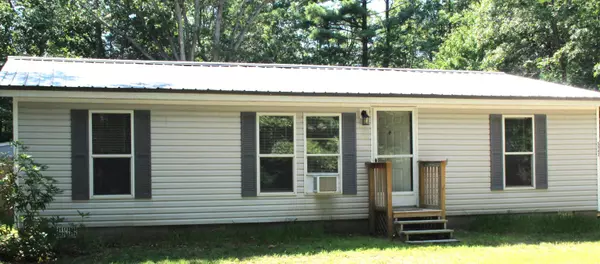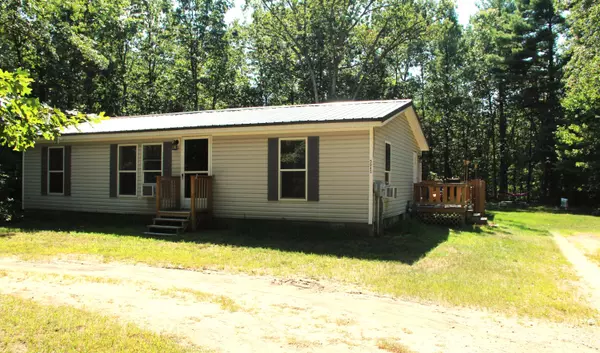For more information regarding the value of a property, please contact us for a free consultation.
5943 Automobile Road Twin Lake, MI 49457
Want to know what your home might be worth? Contact us for a FREE valuation!

Our team is ready to help you sell your home for the highest possible price ASAP
Key Details
Property Type Manufactured Home
Sub Type Manufactured Home
Listing Status Sold
Purchase Type For Sale
Square Footage 1,080 sqft
Price per Sqft $167
Municipality Dalton Twp
MLS Listing ID 25044770
Sold Date 10/28/25
Style Ranch
Bedrooms 3
Full Baths 2
Year Built 2001
Annual Tax Amount $893
Tax Year 2024
Lot Size 0.494 Acres
Acres 0.49
Lot Dimensions 106x200
Property Sub-Type Manufactured Home
Source Michigan Regional Information Center (MichRIC)
Property Description
Welcome to 5943 Automobile Rd. This well taken care of 3 bedroom 2 bath home is ready for you. Located off of Automobile Rd gives you privacy, but yet not too far from Whitehall and the Muskegon areas. Sitting on a half acre of land gives you room to play, entertain, garden or just sit back and relax around the fire pit.
The home has been very well maintained and includes all appliances.
So call today for your personal showing.
Location
State MI
County Muskegon
Area Muskegon County - M
Direction DALTON TOWNSHIP D-0046DB SEC 7 T11N R16W PART OF TH NE 1/4 DESC AS FOL: COM AT TH NE COR OF SEC 7 TH S 01D 34M 00S E 1747.52 FT TH S 88D 26M 00S W 33 FT TH ALG A 306.26 FT RADIUS CURVE TO THE RIGHT AN ARC DIST OF 187.44 FT TH LONG CORD OF WHICH BEARS N 74D 02M 01S W 184.52 FT TH N 56D 30M 00S W 13.25 FT FOR POB TH N 56D 30M 00S W 108.90 FT TH S 33D 30M 00S W 200 FT TO TH NELY LN OF Lengthy... see
Rooms
Basement Crawl Space
Interior
Heating Forced Air
Fireplace false
Appliance Dishwasher, Dryer, Range, Refrigerator, Washer
Laundry Main Level
Exterior
View Y/N No
Roof Type Metal
Porch Deck
Garage No
Building
Lot Description Level, Recreational, Wooded
Story 1
Sewer Septic Tank
Water Well
Architectural Style Ranch
Structure Type Vinyl Siding
New Construction No
Schools
School District Reeths-Puffer
Others
Tax ID 07-007-200-0003-20
Acceptable Financing Cash, FHA, VA Loan, Conventional
Listing Terms Cash, FHA, VA Loan, Conventional
Read Less
Bought with RE/MAX West
GET MORE INFORMATION





