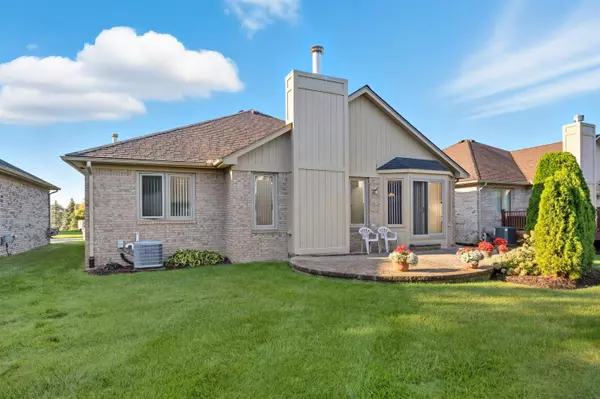For more information regarding the value of a property, please contact us for a free consultation.
43472 Pointe Drive Clinton, MI 48038
Want to know what your home might be worth? Contact us for a FREE valuation!

Our team is ready to help you sell your home for the highest possible price ASAP
Key Details
Property Type Condo
Sub Type Condominium
Listing Status Sold
Purchase Type For Sale
Square Footage 1,680 sqft
Price per Sqft $184
Municipality Clinton Twp
Subdivision Clinton Twp
MLS Listing ID 50188623
Sold Date 10/24/25
Bedrooms 2
Full Baths 2
HOA Y/N true
Year Built 1996
Lot Size 5,662 Sqft
Acres 0.13
Lot Dimensions 50x111
Property Sub-Type Condominium
Source MiRealSource
Property Description
OPEN HOUSE 9/21/25 from 11:30-2:30PM. Welcome to this meticulously maintained detached condo nestled in a charming neighborhood of Clinton Twp. This inviting residence features two well-appointed bedrooms along with a versatile den adorned with elegant French doors, providing the potential to serve as a third bedroom. Step into the expansive great room, where a cozy gas fireplace and soaring cathedral ceiling create an atmosphere of warmth and comfort, seamlessly complemented by a convenient dry bar for entertaining. The kitchen boasts beautiful oak cabinets paired with ceramic tile flooring, and comes complete with all essential appliances, including a new 2024 stainless-steel dishwasher and refrigerator. The ceramic tile flows into the hallways and foyer, enhancing the home's cohesive design. A spacious dining room welcomes you with a bay door wall that opens to a serene rear yard, featuring a raised paver patio surrounded by lush arborvitae for added privacy. Retreat to the generous master bedroom, where a cathedral ceiling and a walk-in closet provide a sense of luxury. The master bath is designed for relaxation, equipped with a stand-up shower, a tub, and a convenient single vanity. The convenience of a first-floor laundry adds practicality to daily living. An unfinished basement awaits your creative vision, offering endless possibilities for customization. Recent updates include a battery backup sump pump, high-efficiency furnace and central air installed in 2017, hot water tank in 2009, 3-tab dimensional shingles 2009, new garbage disposal 2025, and new washer and dryer 2024. The exterior bays and chimney were freshly painted in 2025, and nearly all windows have been replaced, ensuring modern living in this lovely home. Low monthly HOA includes exterior ground maintenance and snow removal. Close to major freeways, Henry Ford Hospital, Partridge Creek Mall, restaurants, shopping centers and Macomb Community College. Award winning Chippewa Valley Schools. Don't miss the opportunity to make this charming condo your own!
Location
State MI
County Macomb
Area Macomb County - 50
Interior
Heating Forced Air
Cooling Central Air
Fireplaces Type Gas Log
Fireplace true
Window Features Bay/Bow
Laundry Main Level
Exterior
Exterior Feature Patio
Parking Features Garage Door Opener, Attached
Garage Spaces 2.0
View Y/N No
Garage Yes
Building
Sewer Public
Structure Type Brick
Schools
School District Chippewa Valley
Others
HOA Fee Include Lawn/Yard Care,Snow Removal
Acceptable Financing Cash, Conventional
Listing Terms Cash, Conventional
Read Less
GET MORE INFORMATION





