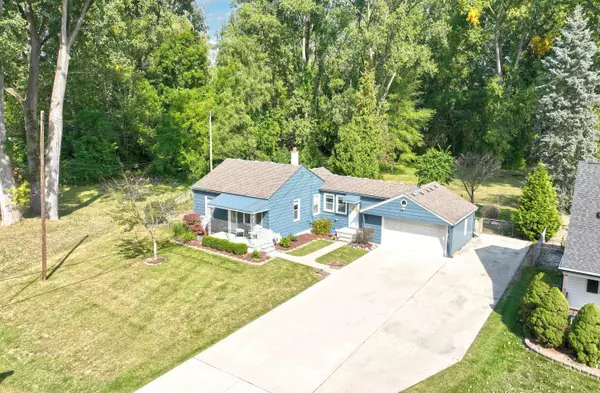For more information regarding the value of a property, please contact us for a free consultation.
6651 Mayfair Road Shelby Twp, MI 48317
Want to know what your home might be worth? Contact us for a FREE valuation!

Our team is ready to help you sell your home for the highest possible price ASAP
Key Details
Property Type Single Family Home
Sub Type Single Family Residence
Listing Status Sold
Purchase Type For Sale
Square Footage 1,060 sqft
Price per Sqft $250
Municipality Shelby Twp
Subdivision Shelby Twp
MLS Listing ID 50188540
Sold Date 10/23/25
Bedrooms 2
Full Baths 1
Year Built 1940
Lot Size 0.340 Acres
Acres 0.34
Lot Dimensions 75 x 136 x 150 x160
Property Sub-Type Single Family Residence
Source MiRealSource
Property Description
Don't miss this beautiful home on a spacious, fenced yard backing to woods in the heart of Shelby. Many updates in this home. Remodeled, Eat-in, Kitchen comes complete with all appliances. New paint, carpet and plank flooring throughout. Remodeled full bath. Bonus flex room can be used as a formal dining room, family room, or whatever your need is. Convenient first floor laundry. Recently painted exterior. Covered front porch for relaxing. In the back is a beautiful entertaining yard with newer decking for watching plenty of deer and wild turkey. Separate storage shed. A long driveway with extra parking. Extra Cement adjacent to garage is perfect for a boat or RV. Attached, Oversized man cave garage. All on a private, dead-end street. Short walk to Riverbends Park. All of this at an amazing price. You'll be happy you made an appointment to view this little oasis in the city. Immediate occupancy could be an option
Location
State MI
County Macomb
Area Macomb County - 50
Rooms
Basement Partial, Crawl Space
Interior
Interior Features Ceiling Fan(s)
Heating Forced Air
Cooling Central Air
Window Features Bay/Bow
Appliance Dryer, Oven, Range, Refrigerator, Washer
Laundry Main Level
Exterior
Exterior Feature Deck(s), Porch(es)
Parking Features Attached
Garage Spaces 2.5
View Y/N No
Garage Yes
Building
Lot Description Cul-De-Sac
Sewer Septic Tank
Structure Type Aluminum Siding
Schools
School District Utica
Others
Acceptable Financing Cash, Conventional, FHA, VA Loan
Listing Terms Cash, Conventional, FHA, VA Loan
Read Less
GET MORE INFORMATION





