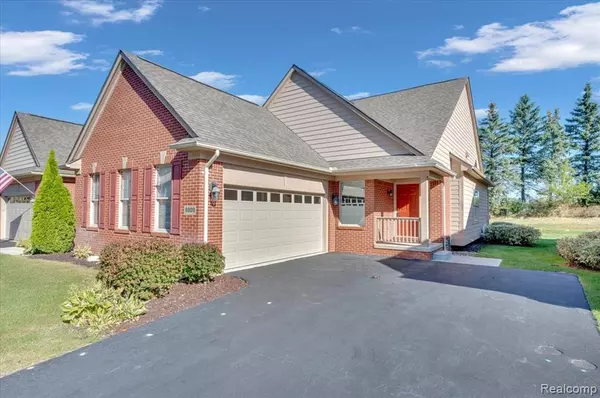For more information regarding the value of a property, please contact us for a free consultation.
6920 Stonewood Place Independence, MI
Want to know what your home might be worth? Contact us for a FREE valuation!

Our team is ready to help you sell your home for the highest possible price ASAP
Key Details
Property Type Condo
Sub Type Condominium
Listing Status Sold
Purchase Type For Sale
Square Footage 1,504 sqft
Price per Sqft $275
Municipality Independence Twp
Subdivision Independence Twp
MLS Listing ID 20251036954
Sold Date 10/24/25
Bedrooms 2
Full Baths 2
HOA Fees $475/mo
HOA Y/N true
Year Built 2019
Annual Tax Amount $6,227
Property Sub-Type Condominium
Source Realcomp
Property Description
Beautiful Ranch End-Unit Condo Built in 2019!This 2-bedroom, 2-bath open-concept condo offers modern living with style and comfort. The spacious kitchen is equipped with white cabinetry, stainless steel appliances, and a large island with overhang to provide additional seating—perfect for entertaining. The main living areas feature seamless hardwood floors welcoming you into the inviting living room that showcases a stunning stone fireplace with a floating wood beam mantel and a sliding door leading to a private deck overlooking your backyard. The primary suite includes a luxurious master bath with a walk-in tile shower, separate soaking tub, and a walk-in closet.Additional highlights include a 2-car attached courtyard garage, an unfinished basement ready for your personal touch. This property has a swim association .This move-in-ready home blends convenience and elegance—don't miss your chance to make it yours!
Location
State MI
County Oakland
Area Oakland County - 70
Direction White Lake Rd. to Dixie Hwy to Stone Place Dr.
Interior
Heating Forced Air
Cooling Central Air
Fireplaces Type Gas Log
Fireplace true
Appliance Washer, Refrigerator, Range, Microwave, Dryer, Disposal, Dishwasher
Laundry Main Level
Exterior
Exterior Feature Deck(s), Patio
Parking Features Attached
Garage Spaces 2.0
Pool Outdoor/Inground
Amenities Available Pool
View Y/N No
Garage Yes
Building
Story 1
Structure Type Brick,Wood Siding
Schools
School District Clarkston
Others
HOA Fee Include Lawn/Yard Care,Snow Removal
Tax ID 0830252049
Acceptable Financing Cash, Conventional
Listing Terms Cash, Conventional
Read Less
GET MORE INFORMATION





