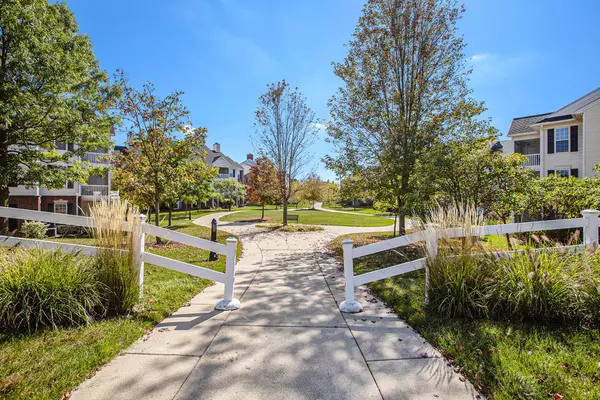For more information regarding the value of a property, please contact us for a free consultation.
813 E Summerfield Glen Ann Arbor, MI 48103
Want to know what your home might be worth? Contact us for a FREE valuation!

Our team is ready to help you sell your home for the highest possible price ASAP
Key Details
Property Type Condo
Sub Type Condominium
Listing Status Sold
Purchase Type For Sale
Square Footage 1,260 sqft
Price per Sqft $232
Municipality Scio Twp
Subdivision Summerfield Glen
MLS Listing ID 25050368
Sold Date 10/24/25
Style Contemporary
Bedrooms 2
Full Baths 2
HOA Fees $335/mo
HOA Y/N true
Year Built 2008
Annual Tax Amount $5,223
Tax Year 2025
Property Sub-Type Condominium
Source Michigan Regional Information Center (MichRIC)
Property Description
Discover the perfect blend of comfort and convenience in this nicely maintained 2-bedroom, 2-bathroom condo with an attached 1-car garage, nestled in the Summerfield Glen community. This garden level condo has an inviting open floor plan featuring generous natural light, tasteful finishes, and a modern kitchen with ample cabinet space and breakfast bar seating—ideal for entertaining or casual meals at home. The primary suite offers a private retreat with an en-suite full bath and a wall of closets. The second bedroom and full bath are perfect for guests or a home office. Enjoy peaceful evenings on your screened patio or take a short stroll through the beautifully landscaped grounds. Additional highlights include in-unit laundry, plenty of storage, and low-maintenance living with HOA covering lawn care, snow removal, and more.
Located just minutes from shopping, dining, parks, and major commuter routes—this is easy living at its best.
Location
State MI
County Washtenaw
Area Ann Arbor/Washtenaw - A
Direction Liberty to E Summerfield Glen.
Rooms
Basement Slab
Interior
Interior Features Ceiling Fan(s), Garage Door Opener
Heating Forced Air
Cooling Central Air
Flooring Carpet, Ceramic Tile, Vinyl
Fireplace false
Window Features Screens,Insulated Windows,Window Treatments
Appliance Dishwasher, Disposal, Dryer, Microwave, Range, Refrigerator, Washer
Laundry Electric Dryer Hookup, In Unit, Laundry Closet, Main Level, Washer Hookup
Exterior
Exterior Feature Scrn Porch
Parking Features Garage Door Opener, Detached
Garage Spaces 1.0
Utilities Available Natural Gas Connected, Cable Connected, High-Speed Internet
View Y/N No
Roof Type Asphalt,Shingle
Street Surface Paved
Porch Covered, Enclosed, Screened
Garage Yes
Building
Lot Description Sidewalk
Story 1
Sewer Public
Water Public
Architectural Style Contemporary
Structure Type Brick,Vinyl Siding
New Construction No
Schools
Elementary Schools Lakewood Elementary School
Middle Schools Slauson Middle School
High Schools Pioneer High School
School District Ann Arbor
Others
HOA Fee Include Water,Trash,Snow Removal,Sewer,Lawn/Yard Care
Tax ID H -08-25-475-010
Acceptable Financing Cash, Conventional
Listing Terms Cash, Conventional
Read Less
Bought with Keller Williams Ann Arbor Mrkt
GET MORE INFORMATION





