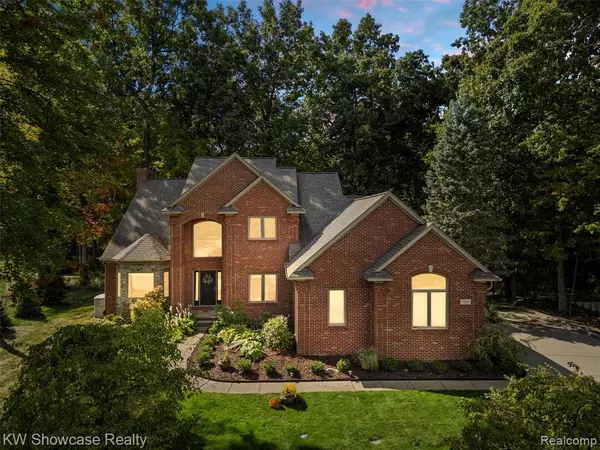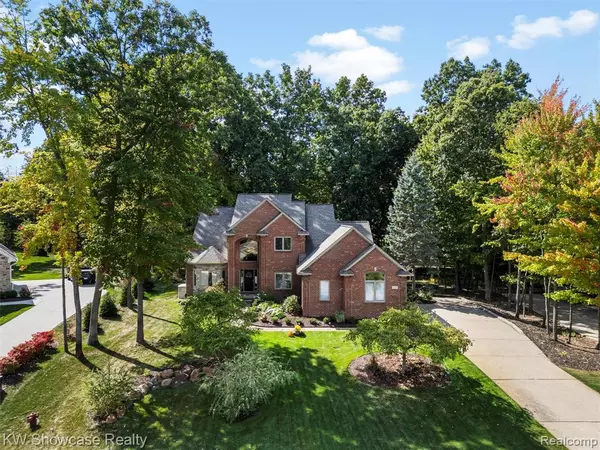For more information regarding the value of a property, please contact us for a free consultation.
1713 Gleneagles Highland, MI
Want to know what your home might be worth? Contact us for a FREE valuation!

Our team is ready to help you sell your home for the highest possible price ASAP
Key Details
Property Type Single Family Home
Sub Type Single Family Residence
Listing Status Sold
Purchase Type For Sale
Square Footage 2,804 sqft
Price per Sqft $184
Municipality Highland Twp
Subdivision Highland Twp
MLS Listing ID 20251037007
Sold Date 10/23/25
Bedrooms 3
Full Baths 3
Half Baths 1
HOA Fees $83/ann
HOA Y/N true
Year Built 1996
Annual Tax Amount $6,754
Lot Size 0.420 Acres
Acres 0.42
Lot Dimensions 116.27x153x122x153
Property Sub-Type Single Family Residence
Source Realcomp
Property Description
Welcome to this beautiful 3-bedroom, 3.5-bath colonial in the desirable Prestwick Village community. This home offers both style and functionality with spacious living areas, abundant natural light, and thoughtful updates throughout. Enjoy serene views and extra privacy — this property backs up to 10 acres of private land.The inviting main floor features an open-concept kitchen with generous cabinet space, a cozy living room with fireplace, and a formal dining area—perfect for entertaining. On the first floor you will also find a half bath, office, and laundry room directly off of your attached garage. Upstairs, you'll find a ful bathroom as well as three generously sized bedrooms, including a private primary suite with a walk-in closet and en-suite bath. You will also love the enclosed deck off of the primary suite!The finished lower level provides additional living space, complete with a full bathroom and the potential for a 4th bedroom—ideal for guests or flex space to fit your lifestyle.Life at Prestwick Village means more than just a beautiful home—it's a lifestyle. Residents enjoy resort-style amenities including a clubhouse, 4-lane lap pool, children's wading pool, tennis courts, play structure, spa, and more. For golf enthusiasts, the community features a 26-acre practice range with eight sets of tees (including five private tees), a wedge tee, three short game practice areas, a 18-hole private championship golf course, practice bunkers, and a dedicated putting green.
Location
State MI
County Oakland
Area Oakland County - 70
Direction S of M 59 W of Milford Rd
Rooms
Basement Partial
Interior
Interior Features Basement Partially Finished
Heating Forced Air
Cooling Central Air
Fireplaces Type Living Room, Gas Log
Fireplace true
Appliance Washer, Refrigerator, Oven, Microwave, Dryer, Dishwasher
Laundry Main Level
Exterior
Parking Features Attached, Garage Door Opener
Garage Spaces 2.0
Pool Outdoor/Inground
Amenities Available Pool
View Y/N No
Garage Yes
Building
Story 2
Sewer Septic Tank
Water Well
Structure Type Brick
Schools
School District Huron Valley
Others
Tax ID 1128303017
Acceptable Financing Cash, Conventional, FHA, VA Loan
Listing Terms Cash, Conventional, FHA, VA Loan
Read Less
GET MORE INFORMATION





