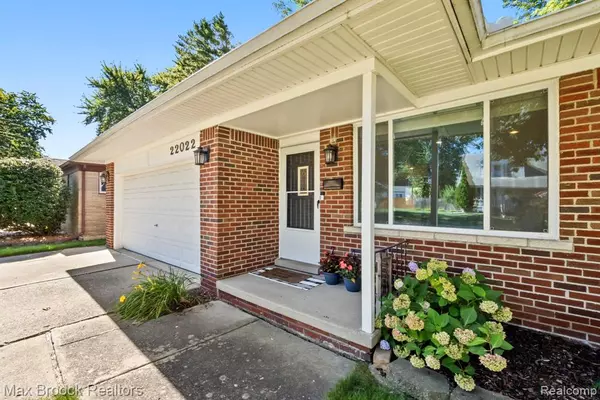For more information regarding the value of a property, please contact us for a free consultation.
22022 Stephens Street Saint Clair Shores, MI 48080
Want to know what your home might be worth? Contact us for a FREE valuation!

Our team is ready to help you sell your home for the highest possible price ASAP
Key Details
Property Type Single Family Home
Sub Type Single Family Residence
Listing Status Sold
Purchase Type For Sale
Square Footage 1,322 sqft
Price per Sqft $206
Municipality Saint Clair Shores City
Subdivision Saint Clair Shores City
MLS Listing ID 20251033054
Sold Date 10/23/25
Bedrooms 2
Full Baths 2
Half Baths 1
Year Built 1966
Annual Tax Amount $6,931
Lot Size 6,534 Sqft
Acres 0.15
Lot Dimensions 60X111.92
Property Sub-Type Single Family Residence
Source Realcomp
Property Description
Welcome to this appealing and updated brick ranch offering the perfect blend of comfort, style, and convenience. Step inside to an inviting open floor plan, featuring a gorgeous kitchen with modern updates that flows seamlessly into the oversized living and dining spaces—perfect for everyday life, cozying up to the fireplace, and entertaining.The spacious primary bedroom boasts an oversized walk-in closet, while the updated mud room with a built-in dog wash adds both function and charm. Outside, enjoy a fenced yard with a cozy patio—ideal for relaxing, fur babies, and hosting gatherings. Store your mower and yard tools in the convenient shed.Additional highlights include an attached garage, numerous recent updates throughout, and a fantastic location just moments from Lake St. Clair. Don't miss this gem—it's move-in ready and waiting for you!
Location
State MI
County Macomb
Area Macomb County - 50
Direction East of Harper, located on the South side of Stephens
Interior
Heating Forced Air
Cooling Central Air
Fireplaces Type Family Room, Gas Log
Fireplace true
Appliance Washer, Refrigerator, Oven, Microwave, Dryer, Dishwasher
Exterior
Exterior Feature Fenced Back, Patio
Parking Features Attached
Garage Spaces 2.0
View Y/N No
Roof Type Asphalt
Garage Yes
Building
Story 1
Structure Type Brick
Schools
School District South Lake
Others
Tax ID 1427329018
Acceptable Financing Cash, Conventional, FHA, VA Loan
Listing Terms Cash, Conventional, FHA, VA Loan
Read Less
GET MORE INFORMATION





