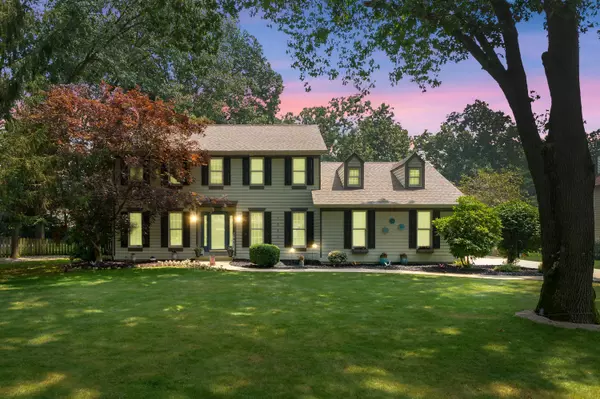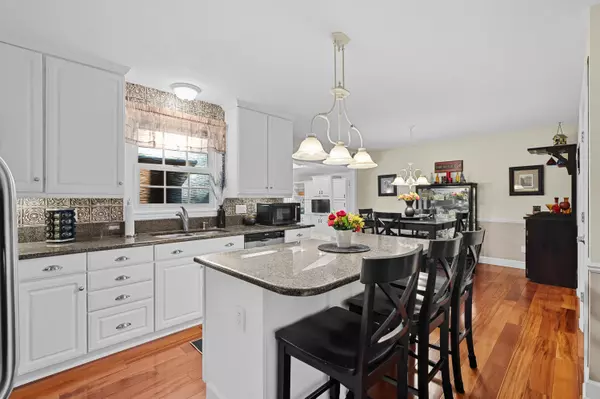For more information regarding the value of a property, please contact us for a free consultation.
7895 Deerpath Road Kalamazoo, MI 49009
Want to know what your home might be worth? Contact us for a FREE valuation!

Our team is ready to help you sell your home for the highest possible price ASAP
Key Details
Property Type Single Family Home
Sub Type Single Family Residence
Listing Status Sold
Purchase Type For Sale
Square Footage 2,550 sqft
Price per Sqft $194
Municipality Texas Twp
Subdivision Rudgate
MLS Listing ID 25050021
Sold Date 10/21/25
Style Traditional
Bedrooms 4
Full Baths 2
Half Baths 1
HOA Y/N false
Year Built 1991
Annual Tax Amount $5,321
Tax Year 2025
Lot Size 0.450 Acres
Acres 0.45
Lot Dimensions 116x191x87x193
Property Sub-Type Single Family Residence
Source Michigan Regional Information Center (MichRIC)
Property Description
***HIGHEST & BEST OFFERS DUE BY 12PM ON THURSDAY 10/2*** Terrific 2 story located in the popular Rudgate area where residents have no homeowner association dues, low property taxes & enjoy community events & award winning Portage Schools (12th St Elem, West Middle, Central High). Gorgeous heated inground pool w/diving board, slide, deep end steps, auto pool cleaner new 2024. Huge Great Rm w/built in entertainment center. Kitchen has center island, Granite counters, & stainless appliances stay. Main floor office w/French Doors. Living Rm w/fireplace. 11'x10' Laundry Rm includes washer/dryer new 2022. 8'x7'' Mud Room. Upper level has 4 bedrooms including large Primary Suite w/whirlpool tub, double sink vanity, separate shower & 2 walk in closets. 26'x20' Rec Room in basement. Almost half acre lot has fenced backyard and includes tree house, gazebo (new 2025) shed (new 2023) & swing set. New roof Nov 2022. Cedar siding on home, tree house & deck professionally stained 2024.
Location
State MI
County Kalamazoo
Area Greater Kalamazoo - K
Direction US 131 To Centre St exit, west (cross 12th St) to Deerpath, north to home on right.
Rooms
Basement Full
Interior
Interior Features Ceiling Fan(s), Garage Door Opener, Center Island, Pantry
Heating Forced Air
Cooling Central Air
Flooring Carpet, Ceramic Tile, Wood
Fireplaces Number 1
Fireplaces Type Living Room, Wood Burning
Fireplace true
Appliance Dishwasher, Disposal, Dryer, Range, Refrigerator, Washer, Water Softener Owned
Laundry Electric Dryer Hookup, Gas Dryer Hookup, Main Level
Exterior
Exterior Feature Play Equipment
Parking Features Garage Faces Side
Garage Spaces 3.0
Fence Fenced Back
Pool In Ground
View Y/N No
Roof Type Composition
Street Surface Paved
Porch Deck, Patio
Garage Yes
Building
Story 2
Sewer Public
Water Public
Architectural Style Traditional
Structure Type Wood Siding
New Construction No
Schools
Elementary Schools 12Th Street Elementary School
Middle Schools West Middle School
High Schools Portage Central High School
School District Portage
Others
Tax ID 0913380280
Acceptable Financing Cash, FHA, VA Loan, Conventional
Listing Terms Cash, FHA, VA Loan, Conventional
Read Less
Bought with Keller Williams GR East
GET MORE INFORMATION





