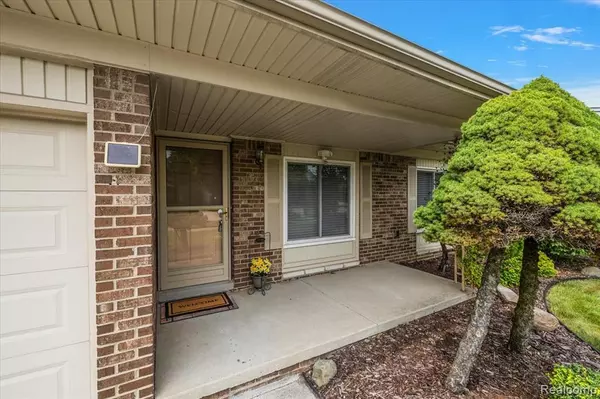For more information regarding the value of a property, please contact us for a free consultation.
39327 Timberlane Drive Sterling Heights, MI 48310
Want to know what your home might be worth? Contact us for a FREE valuation!

Our team is ready to help you sell your home for the highest possible price ASAP
Key Details
Property Type Single Family Home
Sub Type Single Family Residence
Listing Status Sold
Purchase Type For Sale
Square Footage 1,499 sqft
Price per Sqft $216
Municipality Sterling Heights City
Subdivision Sterling Heights City
MLS Listing ID 20251036666
Sold Date 10/21/25
Bedrooms 3
Full Baths 2
Half Baths 1
Year Built 1977
Annual Tax Amount $3,164
Lot Size 7,405 Sqft
Acres 0.17
Lot Dimensions 65x120
Property Sub-Type Single Family Residence
Source Realcomp
Property Description
Beautifully maintained sprawling brick ranch in a highly sought-after Sterling Hgts neighborhood within award-winning Blue Ribbon Utica Schools! This 3-bedroom, 2.5-bath home features hardwood floors, a natural fireplace, and a spacious finished basement with a small workshop. The kitchen offers updated solid raised panel oak cabinets, newer granite countertops, and appliances. Additional highlights include an attached garage with a second workshop, newer heating and cooling systems, updated windows, updated bathrooms, a dimensional shingle roof, covered back patio and a fully fenced yard. Immediate occupancy available! Lovingly cared for by the same owners for 37 years—this one won't last!
Location
State MI
County Macomb
Area Macomb County - 50
Direction N off 17 Mile East of Dequindre
Interior
Interior Features Basement Finished
Heating Forced Air
Fireplaces Type Family Room, Gas Log
Fireplace true
Exterior
Parking Features Attached
Garage Spaces 2.0
View Y/N No
Garage Yes
Building
Story 1
Water Public
Structure Type Brick
Schools
School District Utica
Others
Tax ID 1018454012
Acceptable Financing Cash, Conventional, FHA, VA Loan
Listing Terms Cash, Conventional, FHA, VA Loan
Read Less
GET MORE INFORMATION





