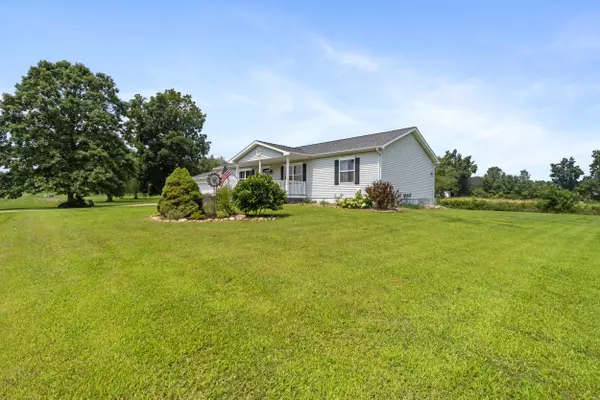For more information regarding the value of a property, please contact us for a free consultation.
1132 Azalea Drive Jackson, MI 49201
Want to know what your home might be worth? Contact us for a FREE valuation!

Our team is ready to help you sell your home for the highest possible price ASAP
Key Details
Property Type Single Family Home
Sub Type Single Family Residence
Listing Status Sold
Purchase Type For Sale
Square Footage 1,568 sqft
Price per Sqft $177
Municipality Rives Twp
Subdivision Rolling Acres
MLS Listing ID 25039588
Sold Date 10/21/25
Style Ranch
Bedrooms 4
Full Baths 2
HOA Y/N true
Year Built 1998
Annual Tax Amount $4,124
Tax Year 2024
Lot Size 1.362 Acres
Acres 1.36
Lot Dimensions 350x170
Property Sub-Type Single Family Residence
Source Michigan Regional Information Center (MichRIC)
Property Description
Discover your next home with this inviting 4-bedroom, 2-bath residence nestled in a quiet neighborhood just north of Jackson in Northwest school district. Enjoy an open-concept kitchen, a main-floor master suite with private bath, and a partially finished basement featuring two additional rooms—one a legal fourth bedroom with egress. Sit out on the large back deck and enjoy your nearly 1 & 1/3 acres with several mature trees. Other great features are the 2.5 car attached garage and new roof in the fall of 2023. Don't miss your chance to call this great house your new home—schedule a tour today!
Location
State MI
County Jackson
Area Jackson County - Jx
Direction Lansing Ave. to Azalea Dr.
Rooms
Basement Full
Interior
Interior Features Ceiling Fan(s), Garage Door Opener
Heating Forced Air
Cooling Central Air
Flooring Carpet, Laminate
Fireplace false
Appliance Freezer, Microwave, Range, Refrigerator, Washer, Water Softener Rented
Laundry In Basement
Exterior
Parking Features Garage Faces Front, Garage Door Opener, Attached
Garage Spaces 2.0
Utilities Available Natural Gas Connected
View Y/N No
Roof Type Shingle
Street Surface Paved
Porch Porch(es)
Garage Yes
Building
Story 1
Sewer Septic Tank
Water Well
Architectural Style Ranch
Structure Type Vinyl Siding
New Construction No
Schools
School District Northwest
Others
HOA Fee Include Snow Removal
Tax ID 000-03-34-325-004-00
Acceptable Financing Cash, FHA, VA Loan, Rural Development, MSHDA, Conventional
Listing Terms Cash, FHA, VA Loan, Rural Development, MSHDA, Conventional
Read Less
Bought with RE/MAX Real Estate Professionals Dewitt
GET MORE INFORMATION





