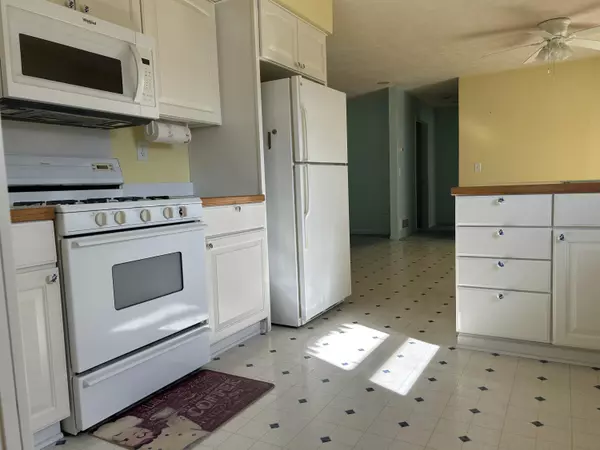For more information regarding the value of a property, please contact us for a free consultation.
7380 W White Birch Drive Irons, MI 49644
Want to know what your home might be worth? Contact us for a FREE valuation!

Our team is ready to help you sell your home for the highest possible price ASAP
Key Details
Property Type Single Family Home
Sub Type Single Family Residence
Listing Status Sold
Purchase Type For Sale
Square Footage 1,152 sqft
Price per Sqft $153
Municipality Sauble Twp
MLS Listing ID 25048285
Sold Date 10/22/25
Style Ranch
Bedrooms 3
Full Baths 1
Half Baths 1
Year Built 2004
Annual Tax Amount $1,088
Tax Year 2024
Lot Size 0.375 Acres
Acres 0.38
Lot Dimensions 160x83x172x112
Property Sub-Type Single Family Residence
Source Michigan Regional Information Center (MichRIC)
Property Description
Charming 3 bedroom ranch in the Sauble Lakes area of Irons! This stick built home is well maintained and sits on a corner lot on a county maintained road. Bright kitchen with plenty of cabinet space. The living room overlooks a concrete patio in the back yard and the deck out front is just off of the dining room. Spacious 24X24 two car detached garage with easy access to the house. This home has it all and is move-in ready! Come enjoy the Sauble Lakes! Schedule your showing today, this one won't last!
Location
State MI
County Lake
Area West Central - W
Direction From North West Realty, go north on M37. West on 4 Mile. Curve north onto Brooks. Curve west onto 5 Mile. North on Utter. East on 6 Mile. South on Sauble Lakes Dr. Curve onto W White Birch. Property is on the left, look for signs.
Rooms
Basement Crawl Space
Interior
Interior Features Ceiling Fan(s), Garage Door Opener, LP Tank Rented
Heating Forced Air, Other
Cooling Central Air
Fireplace false
Window Features Window Treatments
Appliance Dishwasher, Dryer, Freezer, Microwave, Oven, Range, Refrigerator, Washer
Laundry In Hall
Exterior
Parking Features Garage Faces Front, Garage Door Opener, Detached
Garage Spaces 2.0
Waterfront Description Lake
View Y/N No
Roof Type Shingle
Street Surface Unimproved
Porch Deck, Other
Garage Yes
Building
Lot Description Corner Lot
Story 1
Sewer Septic Tank
Water Well
Architectural Style Ranch
Structure Type Vinyl Siding
New Construction No
Schools
School District Baldwin
Others
Tax ID 05-485-065-00
Acceptable Financing Cash, Conventional
Listing Terms Cash, Conventional
Read Less
Bought with RE/MAX TOGETHER
GET MORE INFORMATION





