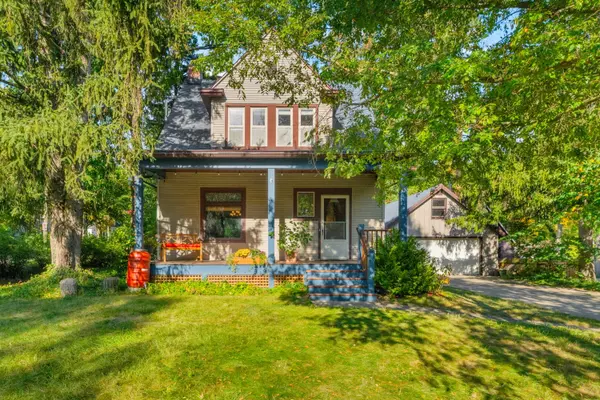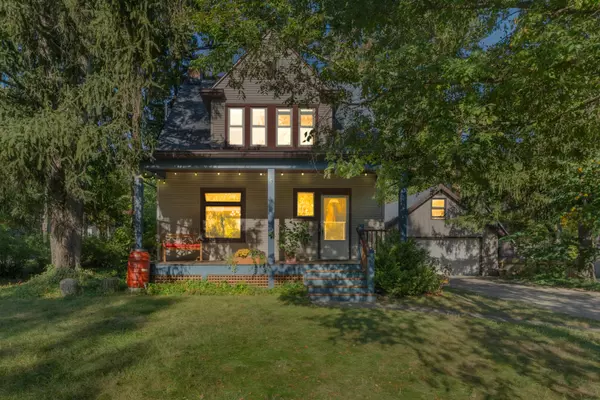For more information regarding the value of a property, please contact us for a free consultation.
1550 Cedar Bend Drive Ann Arbor, MI 48105
Want to know what your home might be worth? Contact us for a FREE valuation!

Our team is ready to help you sell your home for the highest possible price ASAP
Key Details
Property Type Single Family Home
Sub Type Single Family Residence
Listing Status Sold
Purchase Type For Sale
Square Footage 1,413 sqft
Price per Sqft $414
Municipality Ann Arbor
MLS Listing ID 25048112
Sold Date 10/20/25
Style Craftsman
Bedrooms 4
Full Baths 2
Year Built 1905
Annual Tax Amount $6,570
Tax Year 2025
Lot Size 0.301 Acres
Acres 0.3
Lot Dimensions 80x164
Property Sub-Type Single Family Residence
Source Michigan Regional Information Center (MichRIC)
Property Description
Located just off Broadway directly across from Island Park, this 1905 Craftsman home is absolutely oozing with historic charm. The original wood floors, window trim, moldings, large windows with original leaded glass details and the 9' ceilings create an atmosphere of sophistication and charm. The main floor features a spacious living room with fireplace, dining room, and ample kitchen. The upstairs features 3 generous bedrooms, bathroom with double vanity, and original hardwoods underneath the carpet. The lower level features a rec room, additional egressed bedroom, and full bathroom. The exterior features a HUGE garage with upper attic storage, new roof on home and garage (2019), large front porch (2023), and paver patio (2020). Home Energy Score of 5. Download report at a2gov.org/herdmap
Location
State MI
County Washtenaw
Area Ann Arbor/Washtenaw - A
Direction Broadway To Cedar Bend
Rooms
Basement Full
Interior
Heating Baseboard
Cooling Central Air
Fireplaces Number 1
Fireplaces Type Living Room
Fireplace true
Appliance Dishwasher, Disposal, Dryer, Range, Refrigerator
Laundry In Basement
Exterior
Parking Features Detached
Garage Spaces 2.0
Utilities Available Cable Connected, High-Speed Internet
View Y/N No
Roof Type Asphalt
Garage Yes
Building
Lot Description Level
Story 2
Sewer Public
Water Public
Architectural Style Craftsman
Structure Type Vinyl Siding
New Construction No
Schools
School District Ann Arbor
Others
Tax ID 09-09-21-403-004
Acceptable Financing Cash, FHA, VA Loan, Conventional
Listing Terms Cash, FHA, VA Loan, Conventional
Read Less
Bought with Metropolitan Real Estate Group
GET MORE INFORMATION





