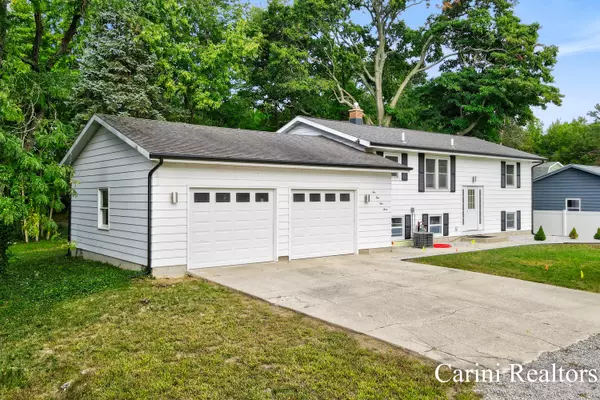For more information regarding the value of a property, please contact us for a free consultation.
5113 152nd Avenue West Olive, MI 49460
Want to know what your home might be worth? Contact us for a FREE valuation!

Our team is ready to help you sell your home for the highest possible price ASAP
Key Details
Property Type Single Family Home
Sub Type Single Family Residence
Listing Status Sold
Purchase Type For Sale
Square Footage 960 sqft
Price per Sqft $364
Municipality Port Sheldon Twp
MLS Listing ID 25046605
Sold Date 10/10/25
Bedrooms 4
Full Baths 1
Half Baths 1
Year Built 1974
Annual Tax Amount $2,972
Tax Year 2024
Lot Size 0.456 Acres
Acres 0.46
Lot Dimensions 104x200
Property Sub-Type Single Family Residence
Source Michigan Regional Information Center (MichRIC)
Property Description
Freshly remodeled 4-bedroom, 1.5-bath offers more than 1,700 sq. ft. of stylish living space with upgrades throughout.
Step inside to an open, bright layout perfect for entertaining, a newly updated kitchen, and refreshed baths that make this home completely move-in ready. On top of it all, the home boasts a brand-new well, giving you peace of mind for years to come.
Enjoy the peaceful setting while being just minutes from schools, parks, Lake Michigan, shopping, and dining.
This home is the perfect blend of comfort, convenience, and West Michigan charm.
Schedule your private showing today before it's gone!
All offers due 9/16/2025 AT 7:00PM.
Location
State MI
County Ottawa
Area North Ottawa County - N
Direction 152nd North Of New Holland
Rooms
Basement Walk-Out Access
Interior
Interior Features Ceiling Fan(s), Broadband, Garage Door Opener, Eat-in Kitchen, Pantry
Heating Forced Air
Cooling Central Air
Flooring Laminate
Fireplace false
Window Features Insulated Windows
Appliance Dishwasher, Dryer, Oven, Refrigerator, Washer
Laundry Electric Dryer Hookup, Lower Level, Washer Hookup
Exterior
Parking Features Garage Faces Front, Attached
Garage Spaces 2.0
Utilities Available Natural Gas Connected
View Y/N No
Roof Type Asphalt
Garage Yes
Building
Story 1
Sewer Septic Tank
Water Well
Level or Stories Bi-Level
Structure Type Aluminum Siding
New Construction No
Schools
School District West Ottawa
Others
Tax ID 70-11-35-426-016
Acceptable Financing Cash, FHA, MSHDA, Conventional
Listing Terms Cash, FHA, MSHDA, Conventional
Read Less
Bought with Greenridge Realty Holland
GET MORE INFORMATION





