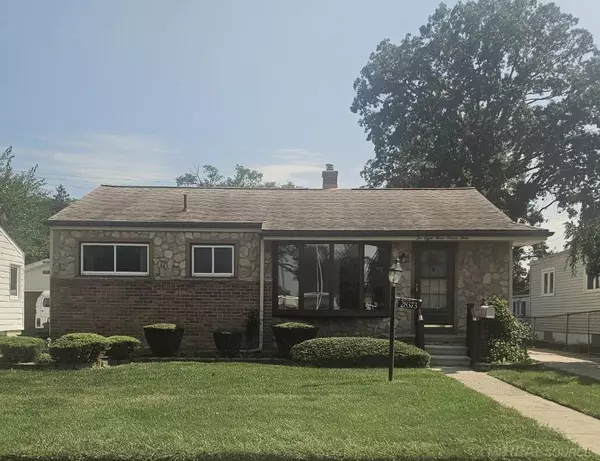For more information regarding the value of a property, please contact us for a free consultation.
28373 Sheridan Street Garden City, MI
Want to know what your home might be worth? Contact us for a FREE valuation!

Our team is ready to help you sell your home for the highest possible price ASAP
Key Details
Property Type Single Family Home
Sub Type Single Family Residence
Listing Status Sold
Purchase Type For Sale
Square Footage 894 sqft
Price per Sqft $234
Municipality Garden City
Subdivision Garden City
MLS Listing ID 50185511
Sold Date 09/26/25
Bedrooms 3
Full Baths 1
Year Built 1956
Lot Size 5,662 Sqft
Acres 0.13
Lot Dimensions 50 x 110
Property Sub-Type Single Family Residence
Source MiRealSource
Property Description
We've received MULTIPLE OFFERS. DEADLINE to submit an offer is 8 pm tonight, 8/24. MOVE-IN READY, super clean, well maintained! Eat-in kitchen has plenty of cabinet space, crown moldings & all appliances stay! Newer Dishwasher, Microwave: 2024, flooring was replaced in 2019. Main bathroom shower surround/tub replaced 2018, vanity & commode: 2015 & also has a toasty heat lamp to keep you warm. Hardwood under carpets. Ceiling fans in all bedrooms & in kitchen. Wallside vinyl windows 2003 w/35 year transferrable warranty. Washer & Dryer are 4 y/o. Furnace: 6 y/o. HWT: 2018, House Roof: 9 y/o w/transferrable warranty. 2ND FULL BATHROOM IN BASEMENT w/new shower installed THIS YEAR! ALL of the important features have been recently updated for a worry free move. Upright freezer in basement stays. HUGE BEDROOM in the BASEMENT could also be a spacious office. 2.5 Car garage is a handy person's dream w/lots of space to work on your projects & still easily park 2 cars inside. DON'T MISS OUT ON THIS ONE!
Location
State MI
County Wayne
Area Wayne County - 100
Interior
Heating Forced Air
Cooling Central Air
Appliance Dryer, Freezer, Microwave, Oven, Range, Refrigerator, Washer
Laundry Lower Level
Exterior
Exterior Feature Patio, Porch(es)
Parking Features Detached, Garage Door Opener
Garage Spaces 2.5
View Y/N No
Garage Yes
Building
Lot Description Sidewalk
Sewer Public
Structure Type Brick,Vinyl Siding
Schools
School District Garden City
Others
Acceptable Financing Cash, Conventional, FHA, VA Loan
Listing Terms Cash, Conventional, FHA, VA Loan
Read Less
GET MORE INFORMATION





