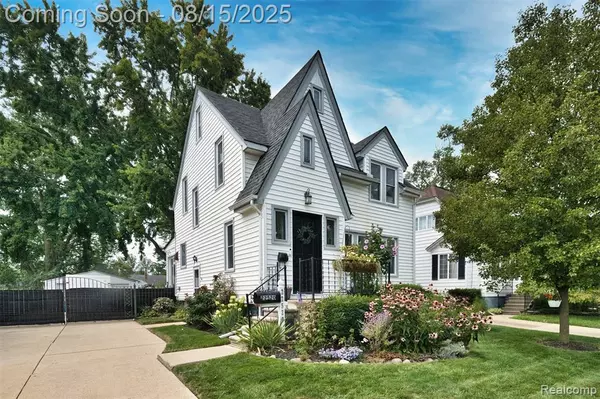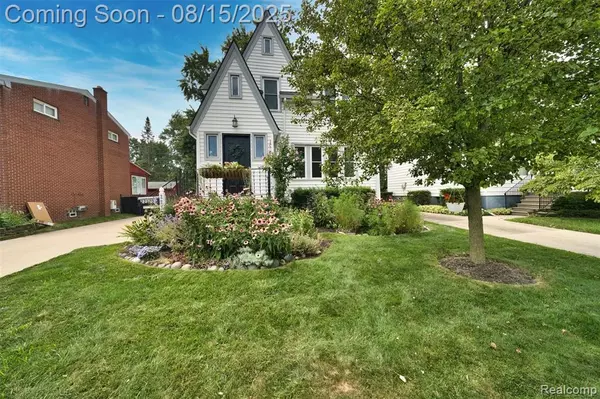For more information regarding the value of a property, please contact us for a free consultation.
22520 Fresard Street Saint Clair Shores, MI 48080
Want to know what your home might be worth? Contact us for a FREE valuation!

Our team is ready to help you sell your home for the highest possible price ASAP
Key Details
Property Type Single Family Home
Sub Type Single Family Residence
Listing Status Sold
Purchase Type For Sale
Square Footage 1,456 sqft
Price per Sqft $185
Municipality Saint Clair Shores City
Subdivision Saint Clair Shores City
MLS Listing ID 20251025726
Sold Date 09/15/25
Bedrooms 3
Full Baths 1
Half Baths 1
HOA Y/N true
Year Built 1927
Annual Tax Amount $4,235
Lot Size 7,405 Sqft
Acres 0.17
Lot Dimensions 50x10
Property Sub-Type Single Family Residence
Source Realcomp
Property Description
Charming updated 1927 home on Saint Clair Shores desirable Nautical Mile. This home is ideally situated near Lake St. Clair, marinas, parks, and a variety of local restaurants. This beautifully maintained residence offers modern touches with historic charm, featuring spacious living areas, updated kitchen and bathrooms, and stunning outdoor views. New carpeting in the bedrooms and an added half bath add to the comfort of this home. The third-floor bonus room serves as a recreation room or guest space. Partially finished basement is perfect for an office or den. A large, deep lot allows for an outdoor retreat in your own backyard. Perfect for those who store RV vehicles ,boats, and more. Don't miss this unique opportunity to enjoy waterfront living in a vibrant community. Property is Agent owned.
Location
State MI
County Macomb
Area Macomb County - 50
Direction East of Jefferson, West of Mack
Rooms
Basement Partial
Interior
Interior Features Basement Partially Finished
Heating Forced Air
Exterior
Exterior Feature Porch(es)
Parking Features Detached
Garage Spaces 2.0
Amenities Available Pool
View Y/N No
Garage Yes
Building
Story 3
Structure Type Aluminum Siding
Schools
School District Lakeview
Others
Tax ID 1427428006
Acceptable Financing Cash, Conventional, FHA, VA Loan
Listing Terms Cash, Conventional, FHA, VA Loan
Special Listing Condition {"Other":true}
Read Less
GET MORE INFORMATION





