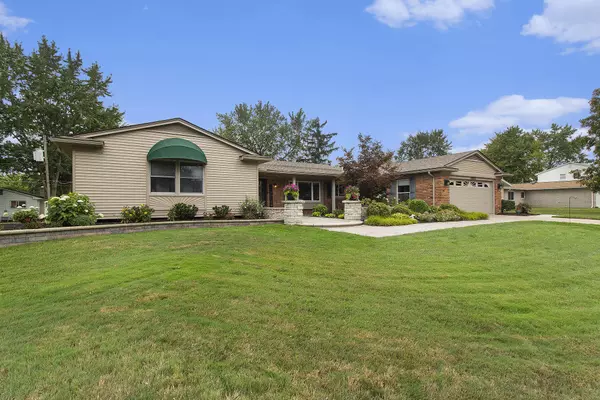For more information regarding the value of a property, please contact us for a free consultation.
25847 Castlereigh Drive Farmington Hills, MI 48336
Want to know what your home might be worth? Contact us for a FREE valuation!

Our team is ready to help you sell your home for the highest possible price ASAP
Key Details
Property Type Single Family Home
Sub Type Single Family Residence
Listing Status Sold
Purchase Type For Sale
Square Footage 2,173 sqft
Price per Sqft $214
Municipality Farmington Hills
Subdivision Lincolnshire Estates No 3
MLS Listing ID 25039921
Sold Date 09/18/25
Style Ranch
Bedrooms 4
Full Baths 2
Half Baths 1
HOA Fees $55
HOA Y/N false
Year Built 1966
Annual Tax Amount $4,627
Tax Year 2025
Lot Dimensions 12502
Property Sub-Type Single Family Residence
Source Michigan Regional Information Center (MichRIC)
Property Description
Welcome to this charming ranch home nestled in the desirable Farmington Hills neighborhood! This beautifully maintained residence offers an open floor plan that encompasses both comfort and style. As you step inside, you'll be greeted by a spacious living area filled with natural light, perfect for family gatherings or entertaining friends. The expansive kitchen features modern appliances, custom made maple cabinets ample space, and a convenient breakfast nook that opens to the dining area. With three generously sized bedrooms and two full bathrooms, this home provides plenty of space for everyone. The primary suite boasts an attached bathroom and a walk-in closet for added convenience. Enjoy outdoor living in the large backyard, complete with a patio area ideal for summer barbecues
Location
State MI
County Oakland
Area Oakland County - 70
Direction Take 11 Mile Lynford to Castlereigh
Rooms
Basement Full
Interior
Interior Features Center Island, Eat-in Kitchen
Heating Baseboard
Cooling Central Air
Flooring Carpet, Wood
Fireplaces Number 1
Fireplace true
Window Features Low-Emissivity Windows,Screens,Insulated Windows
Laundry Laundry Room, Main Level
Exterior
Parking Features Garage Faces Front
Garage Spaces 2.0
View Y/N No
Roof Type Shingle
Street Surface Paved
Porch Patio
Garage Yes
Building
Story 2
Sewer Public
Water Public
Architectural Style Ranch
Structure Type Brick,Vinyl Siding
New Construction No
Schools
Elementary Schools Beech Elementary School
Middle Schools East Middle School
School District Farmington
Others
HOA Fee Include None
Tax ID 22-23-24-103-003
Acceptable Financing Cash, FHA, VA Loan, Conventional
Listing Terms Cash, FHA, VA Loan, Conventional
Read Less
Bought with Remerica United Realty
GET MORE INFORMATION





