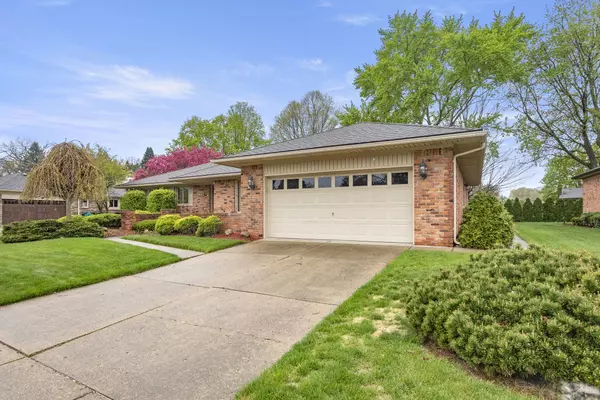For more information regarding the value of a property, please contact us for a free consultation.
47545 Andrea Court Shelby Twp, MI 48315
Want to know what your home might be worth? Contact us for a FREE valuation!

Our team is ready to help you sell your home for the highest possible price ASAP
Key Details
Property Type Single Family Home
Sub Type Single Family Residence
Listing Status Sold
Purchase Type For Sale
Square Footage 1,988 sqft
Price per Sqft $212
Municipality Shelby Twp
Subdivision Park Lawn Estates
MLS Listing ID 25027506
Sold Date 08/18/25
Style Ranch
Bedrooms 3
Full Baths 2
HOA Fees $7/ann
HOA Y/N true
Year Built 1985
Annual Tax Amount $2,182
Tax Year 2024
Lot Size 0.280 Acres
Acres 0.28
Lot Dimensions 138x90x141x91
Property Sub-Type Single Family Residence
Source Michigan Regional Information Center (MichRIC)
Property Description
PRIDE OF OWNERSHIP is displayed in this Magnificent 1988 sq ft Ranch with its large beautifully landscaped yard nestled on a Cul de sac, Dimensional roof, A/C, rear yard features a patio and gas grill. Enter this Oasis to find a stunning Living room which features exquisite, vaulted ceiling and a gas fireplace with a brick surround and hearth and an oak mantle. The beautiful large eat in kitchen includes Oak cabinets, Granite countertops, custom matching buffet, ceramic tile floors and all appliances are included. This home features a first floor laundry with oak cabinets and a FULL attached bath, spacious formal dining room and 3 spacious bedrooms. The main bath includes dual sinks and ceramic tile floors. The 1988 sq ft basement is finished and includes a large storage area. STUNNING!!
Location
State MI
County Macomb
Area Macomb County - 50
Direction Schoener to West on Parkridge to Right on Andrea Ct to home on the left!!
Rooms
Basement Full
Interior
Interior Features Garage Door Opener
Heating Forced Air
Cooling Central Air
Flooring Carpet, Ceramic Tile
Fireplaces Number 1
Fireplaces Type Living Room
Fireplace true
Window Features Window Treatments
Appliance Dishwasher, Disposal, Dryer, Microwave, Range, Refrigerator, Washer
Laundry Gas Dryer Hookup, Laundry Room, Main Level, Washer Hookup
Exterior
Parking Features Garage Faces Front, Garage Door Opener, Attached
Garage Spaces 2.0
Utilities Available Natural Gas Connected, Cable Connected, Storm Sewer
View Y/N No
Roof Type Asphalt
Porch Porch(es)
Garage Yes
Building
Lot Description Sidewalk, Cul-De-Sac
Story 1
Sewer Public
Water Public
Architectural Style Ranch
Structure Type Brick
New Construction No
Schools
School District Utica
Others
Tax ID 23-07-26-430-008
Acceptable Financing Cash, FHA, VA Loan, Conventional
Listing Terms Cash, FHA, VA Loan, Conventional
Read Less
Bought with Real Living Great Lakes RE-Clarkston
GET MORE INFORMATION





