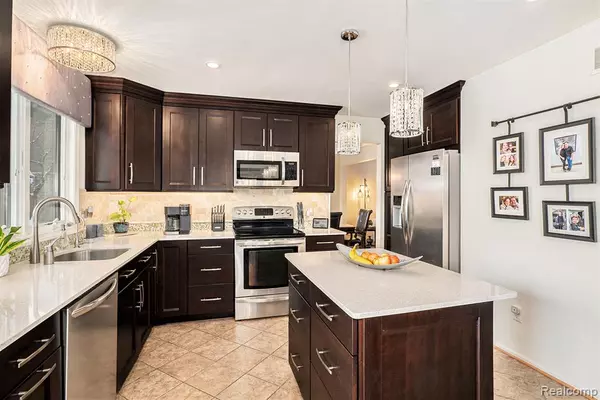For more information regarding the value of a property, please contact us for a free consultation.
6519 Horncliffe Drive Clarkston, MI
Want to know what your home might be worth? Contact us for a FREE valuation!

Our team is ready to help you sell your home for the highest possible price ASAP
Key Details
Property Type Single Family Home
Sub Type Single Family Residence
Listing Status Sold
Purchase Type For Sale
Square Footage 1,913 sqft
Price per Sqft $237
Municipality Independence Twp
Subdivision Independence Twp
MLS Listing ID 20251019208
Sold Date 09/12/25
Bedrooms 3
Full Baths 2
Half Baths 1
HOA Fees $25/ann
HOA Y/N true
Year Built 1991
Annual Tax Amount $5,808
Lot Size 10,454 Sqft
Acres 0.24
Lot Dimensions 73X166X73X136
Property Sub-Type Single Family Residence
Source Realcomp
Property Description
This beautifully designed 3 bedroom, 2.5 bath two-story home offers a bright and inviting layout with large windows that fill the space with natural light. The open concept main level features a modern kitchen complete with stainless steel appliances, granite counters, a stylish tiled backsplash, center island, and durable tile flooring. A cozy fireplace and built-in bookcase add warmth and character to the main living area, while the flooring throughout the home enhances its clean, updated feel. The custom-tiled primary bath features sleek, modern finishes and a walk-in closet for ample storage. Outdoors, enjoy the comfort of a covered front porch and entertain with ease on the brick paver patio overlooking a nicely sized backyard. A partially finished basement offers additional living space to suit your needs. This home combines functionality and style in a well-appointed layout. Please note: the pool table stays with the home !
Location
State MI
County Oakland
Area Oakland County - 70
Direction HEADING SOUTH ON LOCH MOOR DR TURN LEFT ON HORNCLIFF HOME WILL BE ON THE RIGHT
Rooms
Basement Partial
Interior
Interior Features Basement Partially Finished
Heating Forced Air
Laundry Main Level
Exterior
Parking Features Attached
Garage Spaces 2.0
View Y/N No
Garage Yes
Building
Story 2
Water Public
Structure Type Brick
Schools
School District Clarkston
Others
HOA Fee Include Lawn/Yard Care,Snow Removal
Tax ID 0828455027
Acceptable Financing Cash, Conventional, FHA, VA Loan
Listing Terms Cash, Conventional, FHA, VA Loan
Read Less
GET MORE INFORMATION





