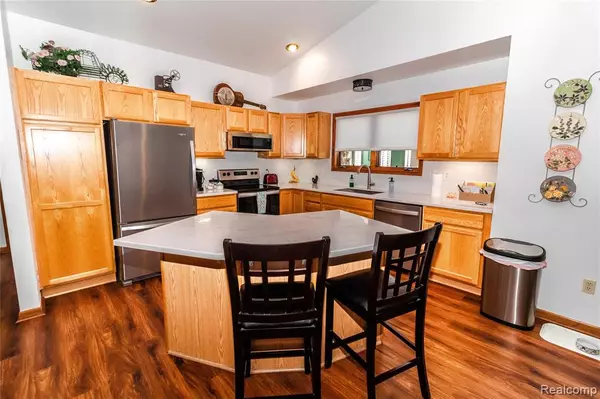For more information regarding the value of a property, please contact us for a free consultation.
9285 Monica Drive Davison, MI 48423
Want to know what your home might be worth? Contact us for a FREE valuation!

Our team is ready to help you sell your home for the highest possible price ASAP
Key Details
Property Type Condo
Sub Type Condominium
Listing Status Sold
Purchase Type For Sale
Square Footage 1,350 sqft
Price per Sqft $209
Municipality Davison Twp
Subdivision Davison Twp
MLS Listing ID 20251024713
Sold Date 09/09/25
Bedrooms 3
Full Baths 3
HOA Fees $260/mo
HOA Y/N true
Year Built 1997
Annual Tax Amount $4,261
Property Sub-Type Condominium
Source Realcomp
Property Description
Don't miss your chance to own one of the nicest condos in this highly sought-after community in Davison Schools! This beautifully maintained unit offers approximately 1,350 sq ft on the main level plus an additional 1,150 sq ft of finished living space in the walkout basement — perfect for extra bedrooms, entertaining, or guests. Featuring 3 possibly 4 bedrooms, 3 full baths, vaulted ceilings, and an open floor plan, this home is spacious, bright, and welcoming. Enjoy the large four-season room and attached deck that back up to a peaceful wooded area, offering one of the most private settings in the complex. The finished basement includes abundant storage, and a whole-house generator provides added security and comfort. Low condo fees, tasteful upgrades throughout (too many to list!), and a prime location make this a truly rare find. This is easy, stylish condo living at its best!
Location
State MI
County Genesee
Area Genesee County - 10
Direction Monica Dr. N. of Emily Dr.
Interior
Interior Features Basement Finished
Heating Forced Air
Laundry Main Level
Exterior
Exterior Feature Deck(s), Patio, Porch(es)
Parking Features Attached
Garage Spaces 2.0
View Y/N No
Roof Type Asphalt
Garage Yes
Building
Story 1
Water Public
Structure Type Brick,Vinyl Siding
Schools
School District Davison
Others
Tax ID 0516628047
Acceptable Financing Cash, Conventional, FHA, Rural Development, VA Loan
Listing Terms Cash, Conventional, FHA, Rural Development, VA Loan
Read Less
GET MORE INFORMATION





