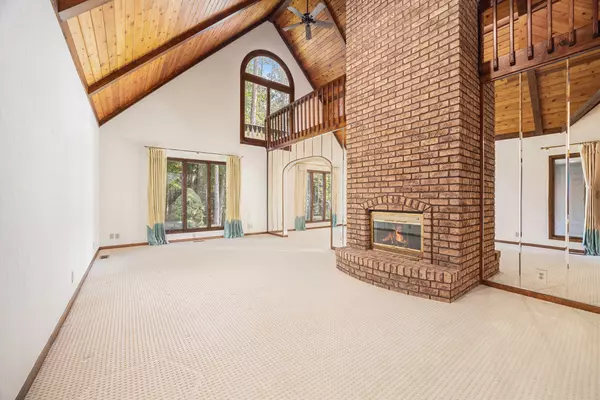For more information regarding the value of a property, please contact us for a free consultation.
149 S 168th Avenue Holland, MI 49424
Want to know what your home might be worth? Contact us for a FREE valuation!

Our team is ready to help you sell your home for the highest possible price ASAP
Key Details
Property Type Single Family Home
Sub Type Single Family Residence
Listing Status Sold
Purchase Type For Sale
Square Footage 3,332 sqft
Price per Sqft $264
Municipality Park Twp
MLS Listing ID 25040011
Sold Date 09/02/25
Style Craftsman
Bedrooms 3
Full Baths 2
Half Baths 1
Year Built 1986
Annual Tax Amount $6,143
Tax Year 2024
Lot Size 3.550 Acres
Acres 3.55
Lot Dimensions 50 X 308.59 X 400 X 150 X 235
Property Sub-Type Single Family Residence
Source Michigan Regional Information Center (MichRIC)
Property Description
Luxury, comfort, and thoughtfully designed Craftsman home with neutral features located within minutes of Holland State Park! Enjoy the peaceful and secluded setting of lakeshore living in this 3 bedroom, 3 bath home nestled on 3.55 acres. This home has it all! Meticulously maintained, recent improvements include a new roof, exterior staining, landscaping, and so much more. Enclosed Gazebo provides quiet space for private wild life views in a park like setting. Accessory outbuilding has water & electric with attached garage for storage. Covered picnic area with electric access can be used for motor home or boat storage. Showings by appointment only. Information deemed reliable, buyer to verify all information for intended use.
Location
State MI
County Ottawa
Area Holland/Saugatuck - H
Direction Lakewood Boulevard West to 168th South. Home is on the East side of the road.
Rooms
Basement Full
Interior
Interior Features Ceiling Fan(s), Broadband, Garage Door Opener, Wet Bar, Center Island
Heating Forced Air
Cooling Central Air
Flooring Carpet, Tile
Fireplaces Number 2
Fireplaces Type Den, Living Room
Fireplace true
Window Features Replacement,Window Treatments
Appliance Dishwasher, Dryer, Microwave, Oven, Range, Refrigerator, Washer
Laundry Laundry Room, Main Level
Exterior
Exterior Feature Other
Parking Features Garage Door Opener, Carport, Attached
Garage Spaces 2.0
Utilities Available Natural Gas Available, Cable Available, Phone Connected, Natural Gas Connected
View Y/N No
Roof Type Shingle
Garage Yes
Building
Lot Description Flag Lot
Story 2
Sewer Septic Tank
Water Public
Architectural Style Craftsman
Structure Type Wood Siding
New Construction No
Schools
School District West Ottawa
Others
Tax ID 70-15-27-155-019
Acceptable Financing Cash, FHA, VA Loan, Conventional
Listing Terms Cash, FHA, VA Loan, Conventional
Read Less
Bought with Carini & Associates Realtors




