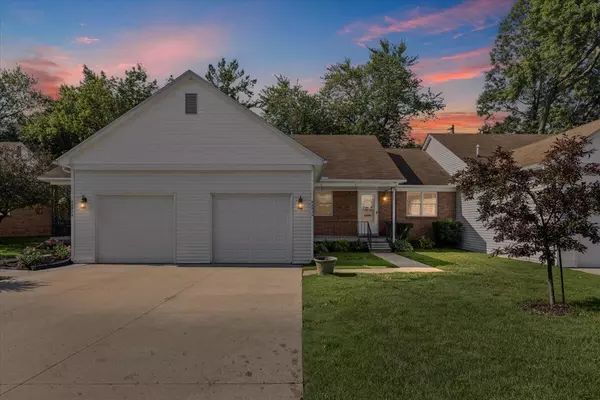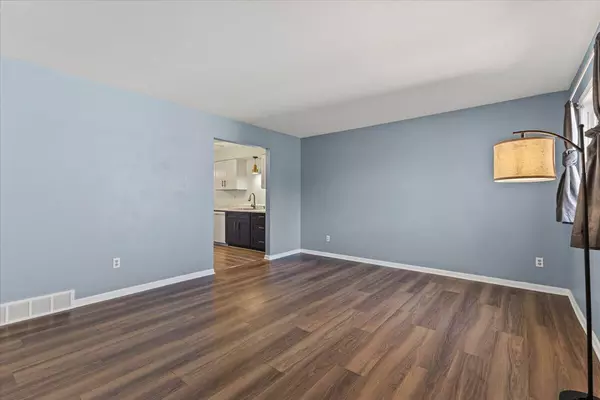For more information regarding the value of a property, please contact us for a free consultation.
22830 Lincoln Court Saint Clair Shores, MI 48082
Want to know what your home might be worth? Contact us for a FREE valuation!

Our team is ready to help you sell your home for the highest possible price ASAP
Key Details
Property Type Condo
Sub Type Condominium
Listing Status Sold
Purchase Type For Sale
Square Footage 996 sqft
Price per Sqft $185
Municipality Saint Clair Shores City
MLS Listing ID 25034560
Sold Date 08/26/25
Style Ranch
Bedrooms 2
Full Baths 1
HOA Fees $200
HOA Y/N true
Year Built 1988
Annual Tax Amount $2,414
Tax Year 2024
Property Sub-Type Condominium
Source Michigan Regional Information Center (MichRIC)
Property Description
Rare opportunity to own a ranch-style condo in St. Clair Shores offering true single-level living in a clean, move-in-ready home. This 2-bedroom, 1-bath unit features a spacious eat-in kitchen fully updated in 2023 with new cabinets, countertops, and flooring. The oversized primary bedroom includes a walk-in closet and a walk-out private deck.
Additional highlights include a personal driveway, attached garage, and first-floor laundry. Recent mechanical improvements include a brand-new A/C unit (2024), new washer (2024), and a furnace installed in 2016.
Includes access to private Ingleside Grossedale Park through the HOA. Pets are subject to approval by the board.
A great opportunity for anyone seeking simplicity, space, and one-level convenience.
Location
State MI
County Macomb
Area Macomb County - 50
Direction Located near 12 & Jefferson off of Lincoln Street. Between Jefferson and Greater Mack. North of 12 Mile
Rooms
Basement Crawl Space
Interior
Heating Forced Air
Fireplace false
Appliance Dishwasher, Disposal, Dryer, Oven, Refrigerator, Washer
Laundry Main Level
Exterior
Parking Features Attached
Garage Spaces 1.0
View Y/N No
Roof Type Shingle
Porch Deck, Porch(es)
Garage Yes
Building
Story 1
Sewer Public
Water Public
Architectural Style Ranch
Structure Type Brick,Vinyl Siding
New Construction No
Schools
School District Lakeshore
Others
HOA Fee Include Other,Trash,Snow Removal,Lawn/Yard Care
Tax ID 09-14-11-331-002
Acceptable Financing Cash, FHA, VA Loan, Conventional
Listing Terms Cash, FHA, VA Loan, Conventional
Read Less
Bought with Realty Executives Home Towne Shelby
GET MORE INFORMATION





