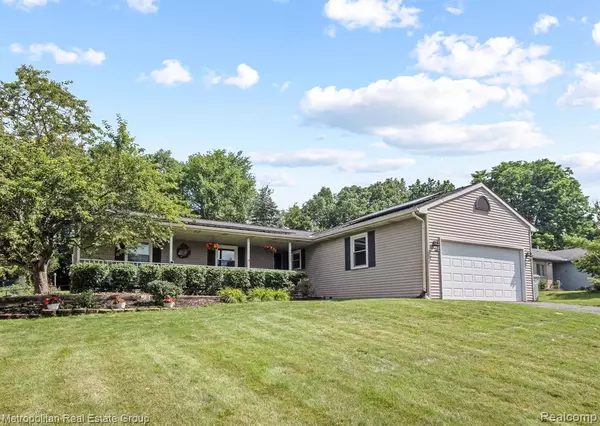For more information regarding the value of a property, please contact us for a free consultation.
60520 Lamplighter Drive New Hudson, MI 48165
Want to know what your home might be worth? Contact us for a FREE valuation!

Our team is ready to help you sell your home for the highest possible price ASAP
Key Details
Property Type Single Family Home
Sub Type Single Family Residence
Listing Status Sold
Purchase Type For Sale
Square Footage 1,657 sqft
Price per Sqft $272
Municipality Lyon Twp
Subdivision Lyon Twp
MLS Listing ID 20251016629
Sold Date 08/22/25
Bedrooms 3
Full Baths 3
Year Built 1991
Annual Tax Amount $5,013
Lot Size 0.380 Acres
Acres 0.38
Lot Dimensions 90X181.86
Property Sub-Type Single Family Residence
Source Realcomp
Property Description
Impeccably maintained & completely updated Ranch with exceptional outdoor space! Recent updates include - new roof with energy efficient solar panels, new windows, doors, furnace, hot water heater, water softener, and pressure tank.. Everything has been done! Highlights include- open concept floor plan with beautifully updated kitchen featuring all new cabinets, countertops, stainless steel appliances and stylish finishes. The fully finished basement also includes a full bathroom and bonus room, adding space for guests or home office. Additional features include a heated and insulated garage, brand new 12x16 shed, beautifully landscaped gardens, built-in natural gas grill, and sprinkler system. Pride in ownership is evident in every detail of this gorgeous home.
Location
State MI
County Oakland
Area Oakland County - 70
Direction W of Martindale, N of Pontiac Trail
Rooms
Basement Partial
Interior
Interior Features Basement Partially Finished, Water Softener/Owned
Heating Forced Air
Cooling Central Air
Fireplaces Type Family Room
Fireplace true
Appliance Washer, Refrigerator, Range, Microwave, Dryer, Disposal, Dishwasher
Laundry Main Level
Exterior
Exterior Feature Deck(s), Porch(es)
Parking Features Attached, Garage Door Opener, Heated Garage
Garage Spaces 2.0
View Y/N No
Garage Yes
Building
Story 1
Sewer Septic Tank
Water Well
Structure Type Aluminum Siding
Schools
School District South Lyon
Others
Tax ID 2105301013
Acceptable Financing Cash, Conventional, FHA, VA Loan
Listing Terms Cash, Conventional, FHA, VA Loan
Read Less
GET MORE INFORMATION





