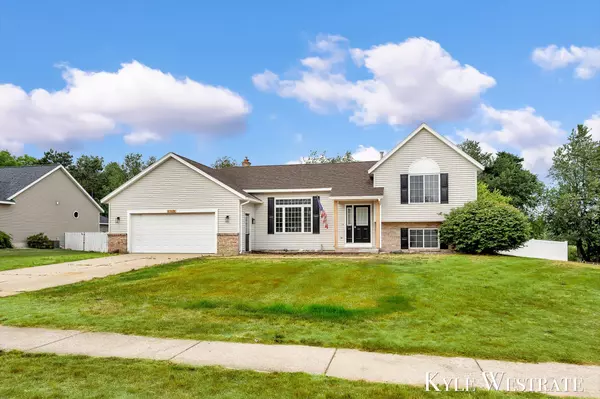For more information regarding the value of a property, please contact us for a free consultation.
1769 Cuper Avenue Dorr, MI 49323
Want to know what your home might be worth? Contact us for a FREE valuation!

Our team is ready to help you sell your home for the highest possible price ASAP
Key Details
Property Type Single Family Home
Sub Type Single Family Residence
Listing Status Sold
Purchase Type For Sale
Square Footage 1,764 sqft
Price per Sqft $215
Municipality Dorr Twp
MLS Listing ID 25033726
Sold Date 08/15/25
Bedrooms 4
Full Baths 2
Half Baths 1
Year Built 2002
Annual Tax Amount $4,620
Tax Year 2024
Lot Size 0.416 Acres
Acres 0.42
Lot Dimensions 100x181
Property Sub-Type Single Family Residence
Source Michigan Regional Information Center (MichRIC)
Property Description
Welcome to 1769 Cuper Ave! This 4 bed 2.5 bath home has been updated and is move in ready! Offering immediate possession this home is a must see! The main level features a spacious living area, dining space, kitchen with center island and slider to the back deck, half bath, and laundry! The upper level features two spacious bedrooms with a full bath! The lower level walkout offer two additional bedrooms and a full bath! Enjoy the partially finished basement with extra living space and storage room! The large fenced in backyard offers privacy and a great space to relax and entertain in the warm summer months ahead! All offers due Tuesday, July 15 at 12PM. Schedule your showing today!
Location
State MI
County Allegan
Area Grand Rapids - G
Direction 142nd Ave, North on 18th St, East on Cuper Ave, home is on the North side of the street
Rooms
Other Rooms Shed(s)
Basement Daylight, Full
Interior
Interior Features Ceiling Fan(s), Center Island, Eat-in Kitchen
Heating Forced Air
Cooling Central Air
Flooring Carpet
Fireplaces Number 1
Fireplace true
Window Features Replacement
Appliance Dishwasher, Dryer, Microwave, Oven, Refrigerator, Washer
Laundry In Bathroom, Main Level
Exterior
Parking Features Garage Faces Front, Attached
Garage Spaces 2.0
Fence Fenced Back, Chain Link, Full, Vinyl
Pool Above Ground
Utilities Available Natural Gas Connected
View Y/N No
Roof Type Composition
Street Surface Paved
Porch Deck
Garage Yes
Building
Lot Description Sidewalk
Story 3
Sewer Septic Tank
Water Well
Level or Stories Tri-Level
Structure Type Brick,Vinyl Siding
New Construction No
Schools
School District Wayland
Others
Tax ID 0514001700
Acceptable Financing Cash, FHA, VA Loan, Conventional
Listing Terms Cash, FHA, VA Loan, Conventional
Read Less
Bought with Five Star Real Estate (Grandv)
GET MORE INFORMATION





