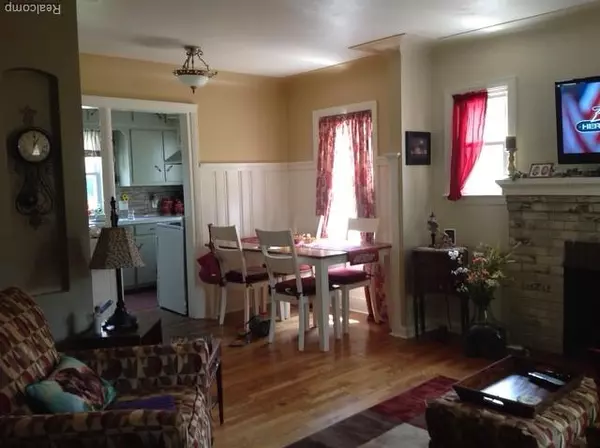For more information regarding the value of a property, please contact us for a free consultation.
1431 Denies Street Burton, MI 48509
Want to know what your home might be worth? Contact us for a FREE valuation!

Our team is ready to help you sell your home for the highest possible price ASAP
Key Details
Property Type Single Family Home
Sub Type Single Family Residence
Listing Status Sold
Purchase Type For Sale
Square Footage 741 sqft
Price per Sqft $206
Municipality Burton
Subdivision Burton
MLS Listing ID 20251015021
Sold Date 08/01/25
Bedrooms 2
Full Baths 1
Year Built 1941
Annual Tax Amount $1,309
Lot Size 0.260 Acres
Acres 0.26
Lot Dimensions 100 x 112
Property Sub-Type Single Family Residence
Source Realcomp
Property Description
Absolutely gorgeous; turn the key and move into this beautiful home with tons of character, style and vintage features! Original oak hardwood flooring throughout. Cove ceilings, wains coating panels throughout bath and dining room. New plumbing (2023). New windows (2024). All kitchen cabinets have been professionally re-painted (2023). Stylish plantation shutters in several windows. Giant garage ...ready for tons of storage and projects. Huge double lot: sit out out on the newer back patio and watch nature. Gas fireplace in living room for a cozy fire next winter. Beautiful, professional landscaping with plenty of room for your gardening ideas. Newer driveway and sidewalks give this home fantastic curb-appeal. Quaint home on a quiet street. Full basement with washer and dryer, ready for your rec. room ideas with a second fireplace! THIS ONE WILL NOT LAST! HURRY!
Location
State MI
County Genesee
Area Genesee County - 10
Direction East on Lippencott and South on Denies to house
Rooms
Basement Partial
Interior
Interior Features Basement Partially Finished, Home Warranty, Water Softener/Owned
Heating Forced Air
Cooling Central Air
Fireplaces Type Living Room
Fireplace true
Appliance Washer, Range, Microwave, Dryer
Exterior
Exterior Feature Patio, Porch(es)
Parking Features Detached
Garage Spaces 2.5
View Y/N No
Roof Type Asphalt
Garage Yes
Building
Story 1
Sewer Public
Water Well
Structure Type Vinyl Siding
Schools
School District Bentley
Others
Tax ID 5914576244
Acceptable Financing Cash, Conventional
Listing Terms Cash, Conventional
Read Less
GET MORE INFORMATION





