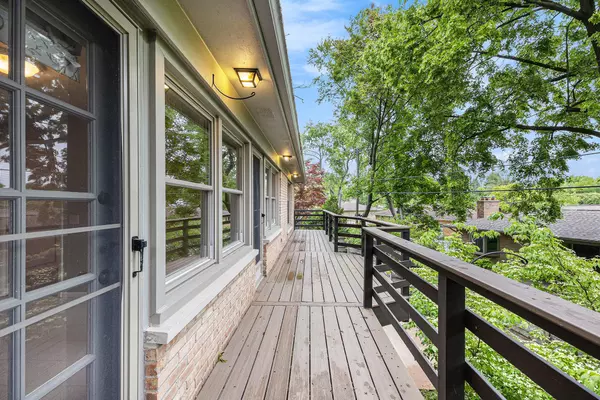For more information regarding the value of a property, please contact us for a free consultation.
1231 Naples Court Ann Arbor, MI 48103
Want to know what your home might be worth? Contact us for a FREE valuation!

Our team is ready to help you sell your home for the highest possible price ASAP
Key Details
Property Type Single Family Home
Sub Type Single Family Residence
Listing Status Sold
Purchase Type For Sale
Square Footage 1,247 sqft
Price per Sqft $465
Municipality Ann Arbor
Subdivision Van Dusen Sub
MLS Listing ID 25025236
Sold Date 08/08/25
Style Ranch
Bedrooms 3
Full Baths 2
Year Built 1968
Annual Tax Amount $7,580
Tax Year 2025
Lot Size 6,098 Sqft
Acres 0.14
Lot Dimensions 69' x 90'
Property Sub-Type Single Family Residence
Source Michigan Regional Information Center (MichRIC)
Property Description
Lovely 2224 sq foot stacked ranch with lower level walkout in desirable West Side neighborhood. Extensive low maintenance landscaping with mature trees. Home features oversized windows, gracious 4 foot wide hallways. First floor and lower level primary bedroom suites. Wood blinds in living room and dining room. Custom window treatments in kitchen and bathrooms. Quartz countertops in both bathrooms. Trex balcony deck spans the length of the house, lower level walk out patio with two seating areas. New updates include roof (2023), New double oven range and microwave (2024), HVAC (2025), hot water heater (2025) totaling more than $30,000. Newer refrigerator. Energy Score of 5 Download report at stream.a2gov.org. radon mitigation system. Close to shopping, the Big House, & Pioneer HS.
Location
State MI
County Washtenaw
Area Ann Arbor/Washtenaw - A
Direction Stadium to N. on 7th, W on Snyder, to Naples.
Rooms
Basement Walk-Out Access
Interior
Interior Features Garage Door Opener, Eat-in Kitchen, Pantry
Heating Forced Air
Cooling Central Air
Flooring Carpet, Tile, Vinyl, Wood
Fireplaces Number 1
Fireplaces Type Living Room
Fireplace true
Window Features Screens,Insulated Windows
Appliance Dishwasher, Disposal, Dryer, Microwave, Oven, Range, Refrigerator, Washer
Laundry Lower Level
Exterior
Exterior Feature Balcony
Parking Features Garage Faces Front, Garage Door Opener, Attached
Garage Spaces 2.0
View Y/N No
Roof Type Asphalt,Shingle
Street Surface Paved
Porch Patio, Terrace
Garage Yes
Building
Lot Description Sidewalk, Wooded, Cul-De-Sac
Story 1
Sewer Public
Water Public
Architectural Style Ranch
Structure Type Brick
New Construction No
Schools
School District Ann Arbor
Others
Tax ID 09-09-31-112-015
Acceptable Financing Cash, FHA, Conventional
Listing Terms Cash, FHA, Conventional
Read Less
Bought with The Charles Reinhart Company
GET MORE INFORMATION





