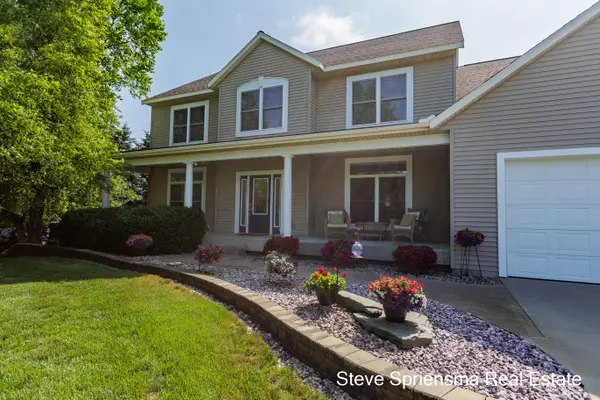For more information regarding the value of a property, please contact us for a free consultation.
10908 78th Avenue Allendale, MI 49401
Want to know what your home might be worth? Contact us for a FREE valuation!

Our team is ready to help you sell your home for the highest possible price ASAP
Key Details
Property Type Single Family Home
Sub Type Single Family Residence
Listing Status Sold
Purchase Type For Sale
Square Footage 3,042 sqft
Price per Sqft $213
Municipality Allendale Twp
MLS Listing ID 25031438
Sold Date 07/31/25
Style Traditional
Bedrooms 6
Full Baths 3
Half Baths 1
Year Built 2006
Annual Tax Amount $4,875
Tax Year 2025
Lot Size 1.720 Acres
Acres 1.72
Lot Dimensions 150 x 455 x 160 x 504
Property Sub-Type Single Family Residence
Source Michigan Regional Information Center (MichRIC)
Property Description
~ Awesome Allendale opportunity! Nearly 4100 sqft of living space, offering 6 bedrooms, 3 & a half baths, beautiful walkout 2 Story, shade trees, pro. landscape, custom fire pit, pvt. pond, almost 2 manicured acres. Covered front porch to the entry, private office, formal dining to updated kitchen (center island w/ solid surface, newer appl's included). Dining area stretches to Great Room, glass slider to the deck. Upper level offers a huge master, private suite, & walk-in. 3 add'l bedrooms with fresh paint, lots of closet space, & 2nd full bath. Walkout level w/ a sweet rec. area, (home theater, surround sound, & leather seating remain). 6th bedroom and 3rd full bath, workout room, storage & mech. Lovingly cared for (list of updates available) . Truly a turn-key executive home! ~
Location
State MI
County Ottawa
Area North Ottawa County - N
Direction Lake Michigan Drive west of Allendale to 78th Ave., south to home.
Body of Water Private Pond
Rooms
Basement Walk-Out Access
Interior
Interior Features Garage Door Opener, Center Island, Pantry
Heating Forced Air
Cooling Central Air
Flooring Engineered Hardwood, Tile, Wood
Fireplaces Number 1
Fireplaces Type Family Room
Fireplace false
Window Features Insulated Windows
Appliance Dishwasher, Dryer, Microwave, Range, Refrigerator, Washer, Water Softener Owned
Laundry Laundry Room, Main Level
Exterior
Parking Features Attached
Garage Spaces 3.0
Utilities Available Natural Gas Available, Electricity Available, High-Speed Internet
Waterfront Description Pond
View Y/N No
Roof Type Composition
Street Surface Unimproved
Porch Covered, Porch(es)
Garage Yes
Building
Lot Description Recreational
Story 2
Sewer Septic Tank
Water Well
Architectural Style Traditional
Structure Type Vinyl Siding
New Construction No
Schools
Elementary Schools Allendale Elementary School
Middle Schools Allendale Middle School
High Schools Allendale High School
School District Allendale
Others
Tax ID 70-09-28-100-031
Acceptable Financing Cash, Conventional
Listing Terms Cash, Conventional
Read Less
Bought with RE/MAX Premier
GET MORE INFORMATION





