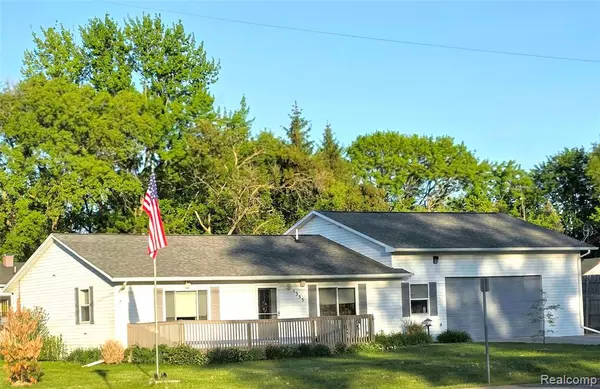For more information regarding the value of a property, please contact us for a free consultation.
1355 Blanch Street Burton, MI 48509
Want to know what your home might be worth? Contact us for a FREE valuation!

Our team is ready to help you sell your home for the highest possible price ASAP
Key Details
Property Type Single Family Home
Sub Type Single Family Residence
Listing Status Sold
Purchase Type For Sale
Square Footage 1,221 sqft
Price per Sqft $158
Municipality Burton
Subdivision Burton
MLS Listing ID 20251005155
Sold Date 08/01/25
Bedrooms 3
Full Baths 2
Year Built 1948
Annual Tax Amount $3,097
Lot Size 10,018 Sqft
Acres 0.23
Lot Dimensions 102x100
Property Sub-Type Single Family Residence
Source Realcomp
Property Description
Unpack the swimsuits, Break out the grill & bring the project car!! This home is ideal for summer relaxation and weekend tinkering. Situated on a good sized corner lot it boasts nice landscaping and lush grass. The backyard has a 12x20 pool surrounded by decking for a total of 15'x30', In addition there is a large 48x11 patio partially covered for a choice of cool shade or warm sunshine! The spacious concrete driveway has a side pad for parking that travel trailer or boat and the HUGE 30x32 garage could fit 4 cars or trucks with a fantastic ceiling height. An entire wall of shelving will store all that equipment with plenty of space to tinker!Inside has a nice open floor plan, updated kitchen w tasteful colors and accents. The snack peninsula opens to the living room sharing natural light with the front picture window. The primary bedroom has a private bath with tiled shower and the 2nd bedroom has its own entry to the back patio. This would be ideal for an office or media room! Convenient 1st floor laundry near the bedrooms and All appliances stay. Neat, clean and definitely Move in ready!
Location
State MI
County Genesee
Area Genesee County - 10
Direction Belsay to Pearl. East on Pearl to Blanch. Home on corner
Rooms
Basement Crawl Space
Interior
Heating Forced Air
Appliance Washer, Refrigerator, Oven, Microwave, Dryer, Dishwasher
Laundry Main Level
Exterior
Exterior Feature Deck(s), Fenced Back, Patio
Parking Features Attached, Garage Door Opener
Garage Spaces 4.0
Pool Outdoor/Inground
View Y/N No
Garage Yes
Building
Lot Description Corner Lot
Story 1
Sewer Public
Water Well
Structure Type Vinyl Siding
Schools
School District Bentley
Others
Tax ID 5913551022
Acceptable Financing Cash, Conventional, FHA, VA Loan
Listing Terms Cash, Conventional, FHA, VA Loan
Read Less
GET MORE INFORMATION





