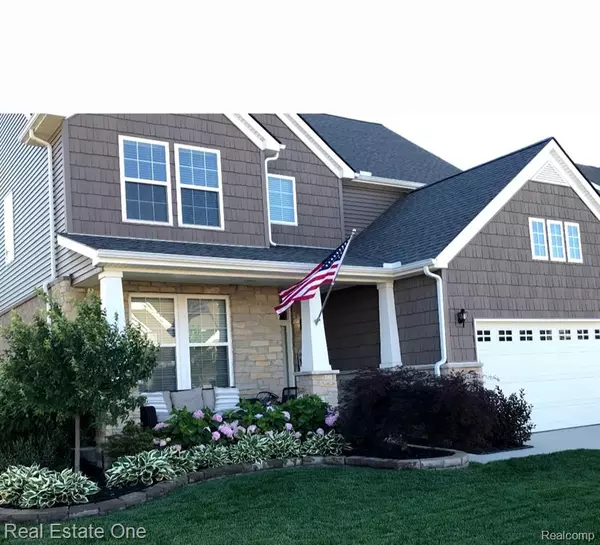For more information regarding the value of a property, please contact us for a free consultation.
7941 Chestnut Drive Westland, MI
Want to know what your home might be worth? Contact us for a FREE valuation!

Our team is ready to help you sell your home for the highest possible price ASAP
Key Details
Property Type Single Family Home
Sub Type Single Family Residence
Listing Status Sold
Purchase Type For Sale
Square Footage 2,388 sqft
Price per Sqft $190
Municipality Westland
Subdivision Westland
MLS Listing ID 20251008464
Sold Date 07/31/25
Bedrooms 4
Full Baths 2
Half Baths 1
HOA Fees $40/ann
HOA Y/N true
Year Built 2014
Annual Tax Amount $8,237
Lot Size 6,534 Sqft
Acres 0.15
Lot Dimensions 62 x 102
Property Sub-Type Single Family Residence
Source Realcomp
Property Description
Welcome to this beautifully maintained 4-bedroom, 2.5-bath home located in the highly desirable Clyde Smith Farms community, served by the acclaimed Livonia school district. This Craftsman-style gem features a welcoming covered front porch and an inviting entryway that opens into a bright, spacious open-concept kitchen, dining, and great room — perfect for entertaining and everyday living. The great room boasts a cozy fireplace and a dramatic wall of windows, a door wall leading to a gorgeous stamped concrete patio with premium, color-changing outdoor lighting — ideal for enjoying all that summer has to offer. The kitchen is a chef's dream, with modern appliances, ample cabinetry, pantry and seamless flow into the dining and living spaces. A versatile flex room on the main level can be used as a home office, den, or even an additional bedroom to suit your needs. Mud room with tons of storage. Upstairs, the luxurious primary suite features two walk-in closets, a dual-sink vanity, and a spacious walk-in shower. The second floor also includes a convenient laundry room with washer and dryer included. The full basement is partially finished and ready for your personal touch — complete with a premium brick accent wall, stunning epoxy flooring, 150-amp electrical service, and plumbing ready for an additional bathroom. This home is wired for a 50-amp whole-house generator and offers smart home features that allow many operations to be controlled via mobile apps. Don't miss this exceptional opportunity to own a stylish, smart, and spacious home in a premier neighborhood.
Location
State MI
County Wayne
Area Wayne County - 100
Direction Newburger Rd to Chestnut Dr
Rooms
Basement Partial
Interior
Interior Features Basement Partially Finished
Heating Forced Air
Cooling Central Air
Fireplaces Type Gas Log
Fireplace true
Appliance Washer, Refrigerator, Range, Microwave, Dryer, Disposal, Dishwasher
Laundry Upper Level
Exterior
Exterior Feature Patio
Parking Features Attached, Garage Door Opener
Garage Spaces 2.0
View Y/N No
Roof Type Asphalt
Garage Yes
Building
Story 2
Sewer Public
Water Public
Structure Type Stone,Vinyl Siding,Wood Siding
Schools
School District Livonia
Others
HOA Fee Include Snow Removal
Tax ID 56018040042000
Acceptable Financing Cash, Conventional
Listing Terms Cash, Conventional
Read Less
GET MORE INFORMATION





