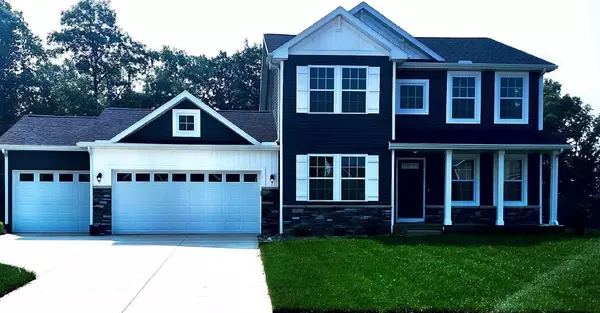For more information regarding the value of a property, please contact us for a free consultation.
4941 Knollwood Drive St. Joseph, MI 49085
Want to know what your home might be worth? Contact us for a FREE valuation!

Our team is ready to help you sell your home for the highest possible price ASAP
Key Details
Property Type Single Family Home
Sub Type Single Family Residence
Listing Status Sold
Purchase Type For Sale
Square Footage 2,276 sqft
Price per Sqft $229
Municipality Royalton Twp
MLS Listing ID 24063395
Sold Date 07/31/25
Style Colonial
Bedrooms 3
Full Baths 2
Half Baths 1
HOA Fees $35/ann
HOA Y/N true
Year Built 2025
Annual Tax Amount $140
Tax Year 2024
Lot Size 0.347 Acres
Acres 0.35
Lot Dimensions 105x133x116x143
Property Sub-Type Single Family Residence
Source Michigan Regional Information Center (MichRIC)
Property Description
Newly constructed colonial in the Concord Ridge Community. This 2-story home boasts features including: 10-yr structural warranty, energy efficiency, humidifier, French door entry to the den, 200 AMP service, attached 3-car garage with insulation, drywall, and paint,14x14 treated deck, quartz counters in designer kitchen including island with extended edges, rough-in plumbing for future bathroom in daylight basement, Alcove tile shower in the master bathroom with dual sinks, upper level laundry, mudroom entry from the garage, vinyl flooring on the entire main level, and covered front porch entry.
Location
State MI
County Berrien
Area St. Joseph County - J
Direction From Grand Rapids take I-196 S. to I-94 W. to M-139 S (exit 28). SB on M-139 approx. 3 miles to E. Marquette Woods Rd. EB on E. Marquette Woods Rd. approx. 1/4 mile to Concord Ridge Blvd. on Right (South).
Rooms
Basement Daylight, Full
Interior
Interior Features Garage Door Opener, Center Island, Pantry
Heating Forced Air
Cooling Central Air
Flooring Carpet, Vinyl
Fireplace false
Window Features Low-Emissivity Windows,Screens,Insulated Windows
Appliance Humidifier
Laundry Laundry Room, Upper Level
Exterior
Parking Features Attached
Garage Spaces 3.0
View Y/N No
Roof Type Composition
Street Surface Paved
Porch Deck
Garage Yes
Building
Story 2
Sewer Public
Water Public
Architectural Style Colonial
Structure Type Stone,Vinyl Siding
New Construction Yes
Schools
School District St. Joseph
Others
Tax ID 11-17-1800-0027-00-3
Acceptable Financing Cash, FHA, VA Loan, Rural Development, MSHDA, Conventional
Listing Terms Cash, FHA, VA Loan, Rural Development, MSHDA, Conventional
Read Less
Bought with ERA Reardon Realty
GET MORE INFORMATION




