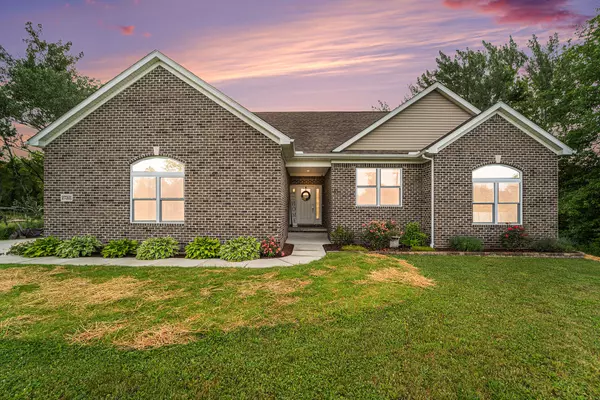For more information regarding the value of a property, please contact us for a free consultation.
27301 Sumpter Road Belleville, MI 48111
Want to know what your home might be worth? Contact us for a FREE valuation!

Our team is ready to help you sell your home for the highest possible price ASAP
Key Details
Property Type Single Family Home
Sub Type Single Family Residence
Listing Status Sold
Purchase Type For Sale
Square Footage 1,565 sqft
Price per Sqft $277
Municipality Sumpter Twp
MLS Listing ID 25029759
Sold Date 07/30/25
Style Ranch
Bedrooms 3
Full Baths 2
Year Built 2020
Annual Tax Amount $4,824
Tax Year 2026
Lot Size 4.600 Acres
Acres 4.6
Lot Dimensions 145x1382
Property Sub-Type Single Family Residence
Source Michigan Regional Information Center (MichRIC)
Property Description
Discover your dream home in this stunning ranch, built in 2020, offering the perfect blend of modern comfort and serene country living. Nestled on nearly 5 acres of picturesque land, this 3-bedroom, 2-bathroom gem provides privacy while remaining conveniently close to city amenities. Spacious & Modern Layout, open-concept living with 3 generously sized bedrooms and 2 full bathrooms, perfect for families or those seeking single-level living. Full Basement: Unfinished and ready for your vision - ideal for extra storage, a home gym, or future expansion. Attached 2.5-Car Garage: Ample space for vehicles and equipment, with easy access to the home.
Whole House Generator: Never worry about power outages! Enjoy the convenience and reliability of city water service. This property has it all!
Location
State MI
County Wayne
Area Wayne County - 100
Direction Between Willow and Arkona
Rooms
Basement Full
Interior
Interior Features Ceiling Fan(s), Garage Door Opener, Center Island, Eat-in Kitchen, Pantry
Heating Forced Air
Cooling Central Air
Flooring Ceramic Tile, Tile, Vinyl
Fireplaces Number 1
Fireplaces Type Gas Log, Living Room
Fireplace true
Window Features Storms,Screens,Insulated Windows,Window Treatments
Appliance Humidifier, Cooktop, Dishwasher, Disposal, Oven, Range, Refrigerator
Laundry Main Level
Exterior
Parking Features Garage Door Opener, Attached
Garage Spaces 2.5
Fence Fenced Back, Chain Link
Utilities Available Natural Gas Connected, Cable Connected, High-Speed Internet
View Y/N No
Roof Type Asphalt
Street Surface Paved
Porch Covered, Porch(es)
Garage Yes
Building
Lot Description Wooded
Story 1
Sewer Septic Tank
Water Public
Architectural Style Ranch
Structure Type Brick,Vinyl Siding
New Construction No
Schools
School District Airport Community
Others
Tax ID 81-107-99-0012-000
Acceptable Financing Cash, FHA, VA Loan, Rural Development, MSHDA
Listing Terms Cash, FHA, VA Loan, Rural Development, MSHDA
Read Less
Bought with RE/MAX Platinum
GET MORE INFORMATION





