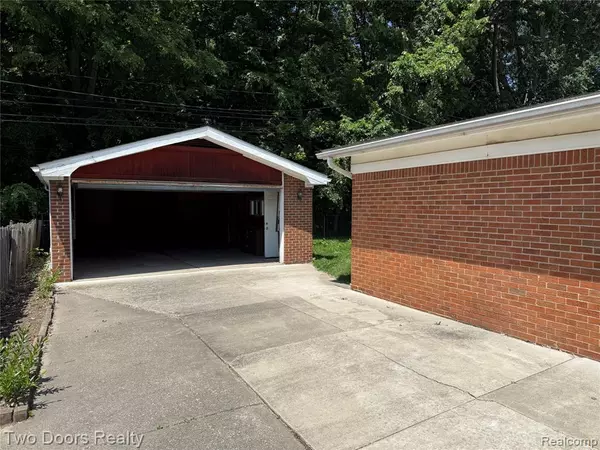For more information regarding the value of a property, please contact us for a free consultation.
1353 Moulin Avenue Madison Heights, MI 48071
Want to know what your home might be worth? Contact us for a FREE valuation!

Our team is ready to help you sell your home for the highest possible price ASAP
Key Details
Sold Price $200,000
Property Type Single Family Home
Sub Type Single Family Residence
Listing Status Sold
Purchase Type For Sale
Square Footage 1,120 sqft
Price per Sqft $178
Municipality Madison Heights
Subdivision Madison Heights
MLS Listing ID 20251008900
Sold Date 07/22/25
Bedrooms 3
Full Baths 1
Year Built 1957
Annual Tax Amount $2,231
Lot Size 5,227 Sqft
Acres 0.12
Lot Dimensions 50X108
Property Sub-Type Single Family Residence
Source Realcomp
Property Description
Wow! Welcome to your dream home! This charming 3-bedroom property is move-in ready and perfectly situated close to I-75 transportation for your convenience. Enjoy the ease of a covered carport that leads to a spacious, fenced yard, ideal for outdoor gatherings and play. The huge 2-car garage offers ample storage and workspace, while the serene backdrop of woods leading into a nearby city park provides a peaceful retreat right in your backyard. With all appliances included, this home is ready for you to make it your own. Roof replaced in 2017. New H2O tank in 2023. Don't delay—schedule your showing today and seize this incredible opportunity! Don't Delay! This winner will be gone fast!
Location
State MI
County Oakland
Area Oakland County - 70
Direction Enter Moulin Ave west off of Dequindre south of 13 Mile Road
Rooms
Basement Slab
Interior
Heating Forced Air
Cooling Central Air
Appliance Washer, Refrigerator, Range, Dryer
Laundry Main Level
Exterior
Exterior Feature Fenced Back
Parking Features Carport, Detached, Garage Door Opener
Garage Spaces 2.5
View Y/N No
Roof Type Asphalt
Garage Yes
Building
Lot Description Wooded
Story 1
Water Public
Structure Type Brick,Vinyl Siding
Schools
School District Lamphere
Others
Tax ID 2512401026
Acceptable Financing Cash, Conventional, FHA
Listing Terms Cash, Conventional, FHA
Read Less




