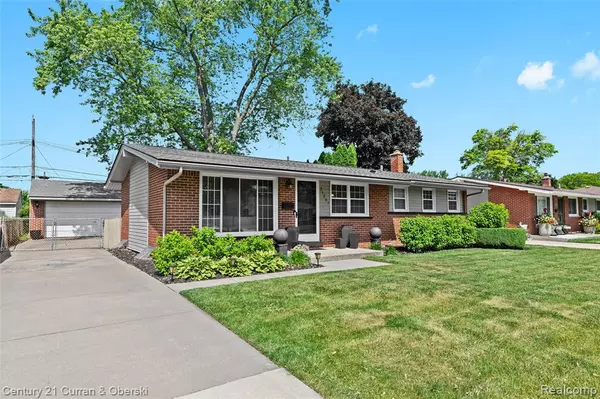For more information regarding the value of a property, please contact us for a free consultation.
31201 Kenwood Avenue Madison Heights, MI 48071
Want to know what your home might be worth? Contact us for a FREE valuation!

Our team is ready to help you sell your home for the highest possible price ASAP
Key Details
Sold Price $285,000
Property Type Single Family Home
Sub Type Single Family Residence
Listing Status Sold
Purchase Type For Sale
Square Footage 1,012 sqft
Price per Sqft $281
Municipality Madison Heights
Subdivision Madison Heights
MLS Listing ID 20251011401
Sold Date 07/18/25
Bedrooms 3
Full Baths 2
Year Built 1959
Annual Tax Amount $5,600
Lot Size 6,534 Sqft
Acres 0.15
Lot Dimensions 60X107
Property Sub-Type Single Family Residence
Source Realcomp
Property Description
Looking for a stylish, move-in ready ranch with an open layout and unbeatable natural light? This is it! Welcome to 31201 Kenwood Ave, a beautifully updated 3-bedroom, 2-bathroom ranch in the heart of Madison Heights. Step inside to an open-concept kitchen that flows into a spacious great room with vaulted ceilings. It's perfect for entertaining or everyday living. The home is positioned east to west, filling the space with natural light from sunrise to sunset. Enjoy the fully fenced backyard with lush landscaping and great privacy which is ideal for relaxing, hosting, or letting pets roam freely. Hardwood floors, updated bathrooms, and a partially finished basement with large block windows offer comfortable living now, with the potential for over 2,000 square feet of total finished space once the basement is fully completed. Additional highlights include a newer furnace (2023), vinyl windows, updated plumbing and electrical, and a recently repaved street with new sidewalks and water lines. All of this in a location that offers quick access to I-75, shopping, restaurants, schools, and parks. Schedule your showing today and make this move-in ready home your own!
Location
State MI
County Oakland
Area Oakland County - 70
Direction W 13 Mile Rd/ Stephenson Hwy
Rooms
Basement Partial
Interior
Interior Features Basement Partially Finished
Heating Forced Air
Cooling Central Air
Appliance Washer, Refrigerator, Oven, Dryer, Dishwasher
Exterior
Parking Features Detached
Garage Spaces 2.0
View Y/N No
Garage Yes
Building
Story 1
Water Public
Structure Type Aluminum Siding,Brick,Vinyl Siding
Schools
School District Lamphere
Others
Tax ID 2502352020
Acceptable Financing Cash, Conventional
Listing Terms Cash, Conventional
Read Less




