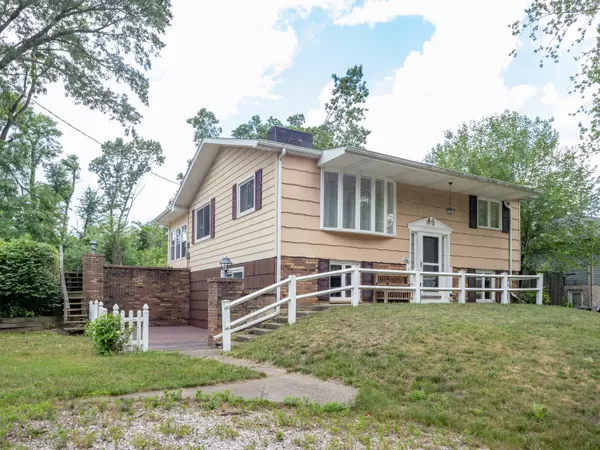For more information regarding the value of a property, please contact us for a free consultation.
7610 Lake Wood Drive Portage, MI 49002
Want to know what your home might be worth? Contact us for a FREE valuation!

Our team is ready to help you sell your home for the highest possible price ASAP
Key Details
Sold Price $208,000
Property Type Single Family Home
Sub Type Single Family Residence
Listing Status Sold
Purchase Type For Sale
Square Footage 1,054 sqft
Price per Sqft $197
Municipality Portage City
Subdivision Lakewood Homesites
MLS Listing ID 25031071
Sold Date 07/11/25
Bedrooms 3
Full Baths 2
Year Built 1972
Annual Tax Amount $3,263
Tax Year 2024
Lot Size 0.692 Acres
Acres 0.69
Lot Dimensions 59x127 + 150x151
Property Sub-Type Single Family Residence
Property Description
PORTAGE~JUST REDUCED $30K! GREAT HOME ON 4 LOTS.....3/4 ACRE PARK-LIKE SETTING! 1808 sqft finished! Estate sale...cash or 20% down conventional offers only...selling ''as is''. Nice open floor plan. Kitchen has Oak cabinets, appl pkg, panty & snack bar; main floor laundry w/Maytag washer/dryer; master bedroom has private bath & angled ceramic tiled shower; main bath w/solid surface counters; Lower level familyroom w/3 sided fireplace & sliders to patio; needs drywall buttoned up after water pipe burst...insurance took care of damage. A lot of vinyl replacement windows; ceramic tiled foyer; 3-4 bedrooms(den would need ingress/egress window to be 4th); extra storage/car port attached to 2 car garage. Priced to sell! Smaller home at 8131 Lake Wood sold for $270,000 w/only 1 lot vs 4. Plenty of room for an outbuilings+ Plenty of room for an outbuilings+
Location
State MI
County Kalamazoo
Area Greater Kalamazoo - K
Direction From Westnedge Ave & Centre Ave; E 3 blocks to Lake Wood; N to Home.
Rooms
Basement Crawl Space, Partial, Walk-Out Access
Interior
Interior Features Broadband, Garage Door Opener, Eat-in Kitchen, Pantry
Heating Forced Air
Cooling Central Air
Flooring Carpet, Ceramic Tile, Vinyl
Fireplaces Number 1
Fireplaces Type Family Room, Wood Burning
Fireplace true
Window Features Replacement,Bay/Bow,Window Treatments
Appliance Humidifier, Dishwasher, Dryer, Microwave, Oven, Range, Refrigerator, Washer
Laundry Gas Dryer Hookup, Laundry Closet, Main Level
Exterior
Exterior Feature Scrn Porch
Parking Features Garage Faces Side, Garage Door Opener, Carport, Attached
Garage Spaces 2.0
Utilities Available Phone Available, Natural Gas Available, Electricity Available, Cable Available, Phone Connected, Natural Gas Connected, Cable Connected
View Y/N No
Roof Type Composition,Shingle
Street Surface Paved
Porch 3 Season Room, Enclosed, Porch(es), Screened, Terrace
Garage Yes
Building
Lot Description Wooded, Rolling Hills
Story 1
Sewer Public
Water Public
Level or Stories Bi-Level
Structure Type Aluminum Siding,Brick,Wood Siding
New Construction No
Schools
School District Portage
Others
Tax ID 04200-076-O & 04200-072-O
Acceptable Financing Cash, Conventional
Listing Terms Cash, Conventional
Read Less
Bought with CENTURY 21 C. Howard




