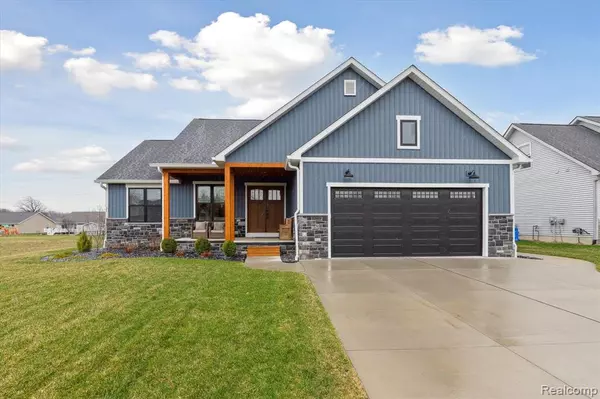For more information regarding the value of a property, please contact us for a free consultation.
5173 June Drive Almont, MI 48003
Want to know what your home might be worth? Contact us for a FREE valuation!

Our team is ready to help you sell your home for the highest possible price ASAP
Key Details
Property Type Single Family Home
Sub Type Single Family Residence
Listing Status Sold
Purchase Type For Sale
Square Footage 1,593 sqft
Price per Sqft $260
Municipality Almont Vlg
Subdivision Almont Vlg
MLS Listing ID 20250024675
Sold Date 07/17/25
Bedrooms 4
Full Baths 3
Year Built 2021
Annual Tax Amount $8,331
Lot Size 0.300 Acres
Acres 0.3
Lot Dimensions 80x174
Property Sub-Type Single Family Residence
Source Realcomp
Property Description
Show-stopper of a home in the newest development in Almont! This ranch features a wide-open floor plan with beautiful attention to detail. Solid hardwood floors flow throughout the first level through the living room into the kitchen. The kitchen is a chef's dream with quartz counters and a large eat-in island with plenty of cabinet space and storage. A large sliding door allows for easy access to the backyard with a covered exposed aggregate patio with a step down to another patio area all surrounded by a large fenced yard. Down the hallway you will enter into a large master with trey ceilings complete with large en-suite bathroom and huge walk-in closet. The other end of the home features 2 more large bedrooms and a spacious full bath. Walking into the basement, you have another 1,200 sq ft living area. Complete with living room and another bedroom with egress window. The basement also has a stunning full bathroom. This home has immense curb appeal!
Location
State MI
County Lapeer
Area Lapeer County - 30
Direction Allison to June Dr
Interior
Interior Features Basement Finished
Heating Forced Air
Cooling Central Air
Fireplaces Type Family Room
Fireplace true
Laundry Main Level
Exterior
Exterior Feature Patio, Porch(es)
Parking Features Attached
Garage Spaces 2.0
View Y/N No
Garage Yes
Building
Story 1
Sewer Public
Water Public
Structure Type Stone,Vinyl Siding
Schools
School District Almont
Others
Tax ID 04164712500
Acceptable Financing Cash, Conventional, FHA, VA Loan
Listing Terms Cash, Conventional, FHA, VA Loan
Read Less




