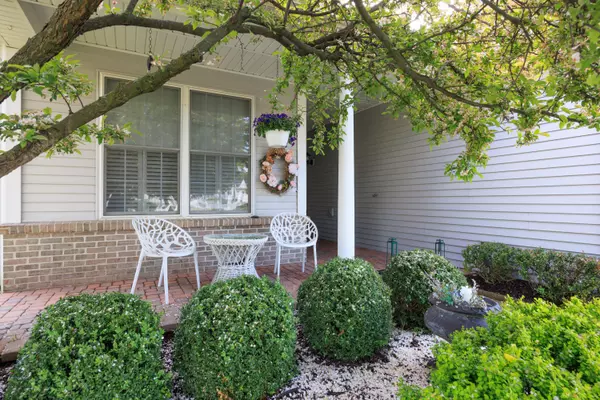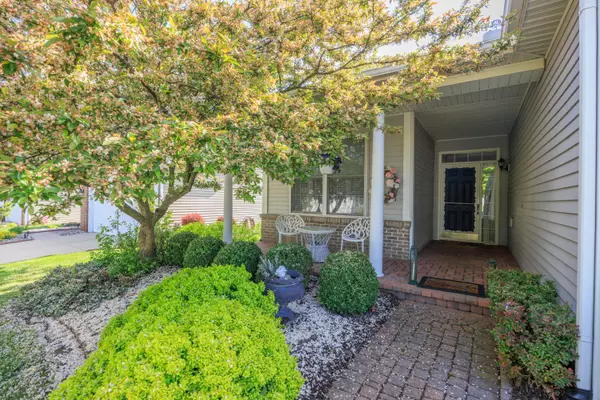For more information regarding the value of a property, please contact us for a free consultation.
3618 Camden Court Auburn Hills, MI 48326
Want to know what your home might be worth? Contact us for a FREE valuation!

Our team is ready to help you sell your home for the highest possible price ASAP
Key Details
Property Type Condo
Sub Type Condominium
Listing Status Sold
Purchase Type For Sale
Square Footage 1,412 sqft
Price per Sqft $259
Municipality Auburn Hills
Subdivision Heritage Hills
MLS Listing ID 25022655
Sold Date 06/09/25
Style Ranch
Bedrooms 2
Full Baths 2
HOA Fees $300/mo
HOA Y/N true
Year Built 1999
Annual Tax Amount $4,305
Tax Year 2024
Property Sub-Type Condominium
Property Description
Discover the perfect blend of comfort, convenience, and community in this beautifully maintained ranch condo at Heritage Hills. This detached 2-bed, 2-bath home offers privacy and accessibility in a vibrant 55+ community just minutes from downtown Rochester.
The updated kitchen features quartz countertops and ample cabinet space. Primary suite with an ensuite bathroom plus a second bedroom and full bath.
The true gem of this property is the private backyard retreat. Relax on your brick paver patio surrounded by mature evergreen trees that provide both beauty and privacy year-round.
Heritage Hills is renowned for its active lifestyle amenities. Community pool, tennis courts and fitness center. This vibrant community fosters connections through various social activities and clubs.
Location
State MI
County Oakland
Area Oakland County - 70
Direction North on Squirrel, right on Tienken, left into Heritage Hills
Rooms
Basement Slab
Interior
Interior Features Garage Door Opener, Pantry
Heating Forced Air
Cooling Central Air
Flooring Carpet, Ceramic Tile, Wood
Fireplace false
Window Features Window Treatments
Appliance Dishwasher, Disposal, Dryer, Microwave, Range, Refrigerator, Washer
Laundry In Unit, Main Level, Sink, Washer Hookup
Exterior
Parking Features Garage Faces Front, Garage Door Opener, Attached
Garage Spaces 2.0
Utilities Available Natural Gas Connected, Cable Connected, High-Speed Internet
Amenities Available Clubhouse, Fitness Center, Indoor Pool, Tennis Court(s)
View Y/N No
Roof Type Asphalt
Street Surface Paved
Porch Patio
Garage Yes
Building
Story 1
Sewer Public
Water Public
Architectural Style Ranch
Structure Type Vinyl Siding
New Construction No
Schools
School District Pontiac
Others
HOA Fee Include Trash,Lawn/Yard Care
Tax ID 1401476044
Acceptable Financing Cash, Conventional
Listing Terms Cash, Conventional
Read Less
Bought with Real Broker Birmingham
GET MORE INFORMATION





