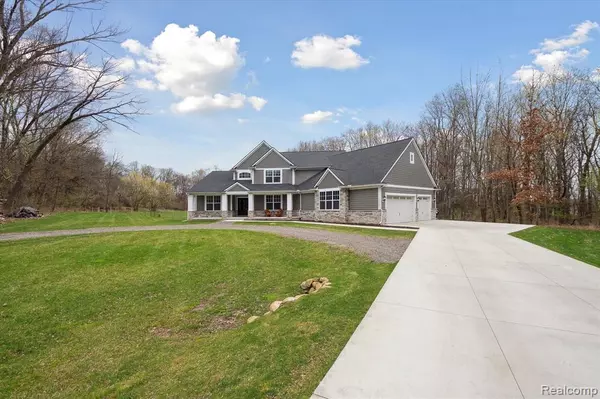For more information regarding the value of a property, please contact us for a free consultation.
3257 HUNTER Road Brighton, MI 48114
Want to know what your home might be worth? Contact us for a FREE valuation!

Our team is ready to help you sell your home for the highest possible price ASAP
Key Details
Property Type Single Family Home
Sub Type Single Family Residence
Listing Status Sold
Purchase Type For Sale
Square Footage 3,017 sqft
Price per Sqft $356
Municipality Brighton Twp
Subdivision Brighton Twp
MLS Listing ID 20250030196
Sold Date 07/01/25
Bedrooms 4
Full Baths 3
Half Baths 2
Year Built 2020
Annual Tax Amount $9,349
Lot Size 1.680 Acres
Acres 1.68
Lot Dimensions 282 x 261
Property Sub-Type Single Family Residence
Source Realcomp
Property Description
Welcome to your private oasis, nestled on a sprawling 1.68-acre lot. Offering both seclusion & convenience, this property provides the tranquility of a spacious, private retreat while keeping you close to major highways, shopping, and amenities without the restrictions of an HOA. Step inside to discover an inviting, open-concept floor plan. The home features a first-floor primary with beautiful shower & tub, 3 add'l rooms upstairs with large walk in closets, contemporary kitchen with quartz countertops, large living room with a striking fireplace perfect for entertaining & an oversized 3 car garage allowing for boat or toy storage. Numerous updates have been completed including finished basement, whole home generator, large paver patio, epoxied garage & porch, irrigation system, & more.
Location
State MI
County Livingston
Area Livingston County - 40
Direction Hilton Rd to north on Hunter Rd
Interior
Interior Features Basement Finished, Generator
Heating Forced Air
Cooling Central Air
Fireplaces Type Living Room, Gas Log
Fireplace true
Appliance Washer, Refrigerator, Range, Oven, Microwave, Dryer, Disposal, Dishwasher
Laundry Main Level
Exterior
Exterior Feature Patio, Porch(es)
Parking Features Attached, Garage Door Opener
Garage Spaces 3.0
View Y/N No
Garage Yes
Building
Story 2
Sewer Public
Water Well
Structure Type Stone,Vinyl Siding
Schools
School District Brighton
Others
Tax ID 1220100084
Acceptable Financing Cash, Conventional
Listing Terms Cash, Conventional
Read Less
GET MORE INFORMATION





