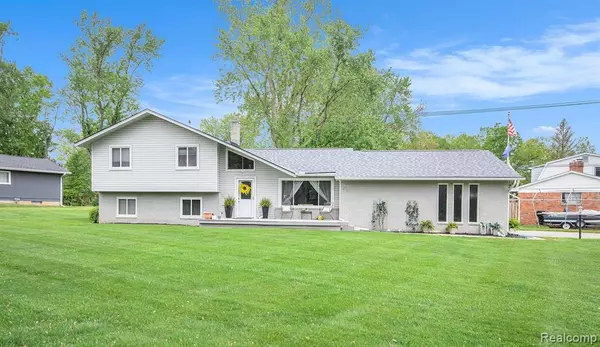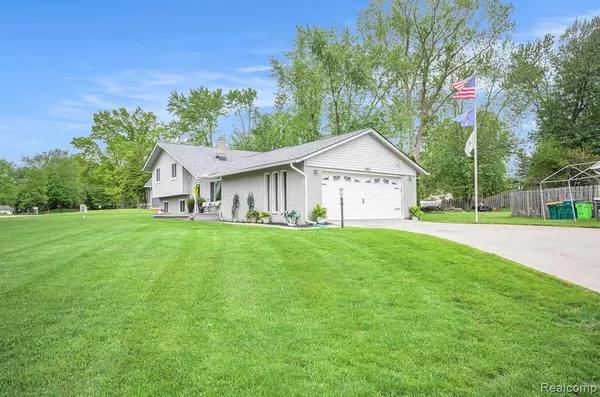For more information regarding the value of a property, please contact us for a free consultation.
3488 Hilton Estates Drive Brighton, MI 48114
Want to know what your home might be worth? Contact us for a FREE valuation!

Our team is ready to help you sell your home for the highest possible price ASAP
Key Details
Property Type Single Family Home
Sub Type Single Family Residence
Listing Status Sold
Purchase Type For Sale
Square Footage 1,495 sqft
Price per Sqft $240
Municipality Brighton Twp
Subdivision Brighton Twp
MLS Listing ID 20250036512
Sold Date 06/25/25
Bedrooms 4
Full Baths 2
HOA Fees $8/ann
HOA Y/N true
Year Built 1974
Annual Tax Amount $2,263
Lot Size 0.430 Acres
Acres 0.43
Lot Dimensions 100.00 x 187.00
Property Sub-Type Single Family Residence
Source Realcomp
Property Description
It starts with location, and this home has it! Close proximity to everything, plus the peace and enjoyment of no-motor Hope Lake. Step inside this charming, well maintained Brighton Township quad-level and you'll feel right at home. Entry level has a living room with picture window and hardwood floors. Open kitchen with Merillat cabinets, dining space and a doorwall leading out to the deck. Lower level has a cozy family room with wood burning fireplace as well as a full bath and primary bedroom. Upstairs is 3 bedrooms with ample closet space, plus a full bath. Unfinished basement is painted and a clean space for storage, hobbies, or finishing to taste. Ride the bikes down the street and take the path to the beach area and take your kayaks or paddleboat out on Hope Lake. Move right into this home today!
Location
State MI
County Livingston
Area Livingston County - 40
Direction Old 23 to Hilton to Hilton Estates
Interior
Heating Forced Air
Cooling Central Air
Fireplaces Type Family Room
Fireplace true
Appliance Washer, Refrigerator, Range, Microwave, Dryer, Dishwasher
Exterior
Exterior Feature Deck(s), Porch(es)
Parking Features Attached
Garage Spaces 2.0
View Y/N No
Roof Type Asphalt
Garage Yes
Building
Story 4
Sewer Public
Water Well
Structure Type Brick
Schools
School District Brighton
Others
Tax ID 1220203001
Acceptable Financing Cash, Conventional, FHA, VA Loan
Listing Terms Cash, Conventional, FHA, VA Loan
Read Less
GET MORE INFORMATION





