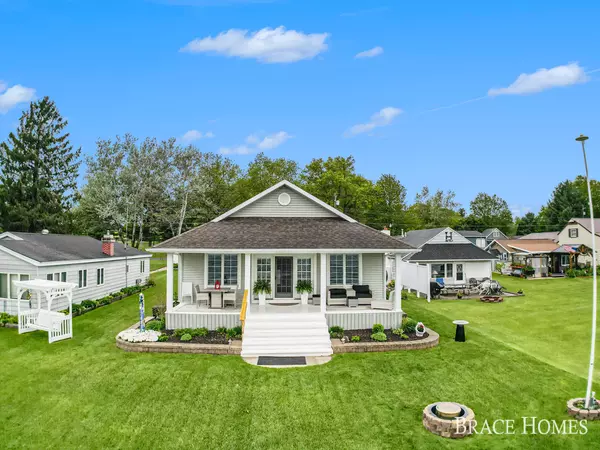For more information regarding the value of a property, please contact us for a free consultation.
661 Dorothy Bowen Drive Sheridan, MI 48884
Want to know what your home might be worth? Contact us for a FREE valuation!

Our team is ready to help you sell your home for the highest possible price ASAP
Key Details
Property Type Single Family Home
Sub Type Single Family Residence
Listing Status Sold
Purchase Type For Sale
Square Footage 1,636 sqft
Price per Sqft $305
Municipality Evergreen Twp
MLS Listing ID 25023886
Sold Date 06/25/25
Style Ranch
Bedrooms 4
Full Baths 2
Year Built 2004
Annual Tax Amount $2,805
Tax Year 2024
Lot Size 7,841 Sqft
Acres 0.18
Lot Dimensions 50x150
Property Sub-Type Single Family Residence
Property Description
Don't miss this incredible opportunity to own the lakehouse of your dreams ONLY 50 minutes from Grand Rapids. Custom built in 2004 by the current owners who have cared for it immaculately! 3 bedrooms + 2 full baths in the main house plus an additional 4th detached guest bedroom! Enjoy 50' of private frontage on all-sports Holland Lake! This home comes with a 2nd parcel that includes a pole barn & shed. This is truly a must-see! Seller has received multiple offers and asked for highest and best offers by Wednesday 5/28 at 6PM
Location
State MI
County Montcalm
Area Montcalm County - V
Direction M57 E to M66 N, E on Holland Lake Rd, S on Dorothy Bowen to home
Body of Water Holland Lake
Rooms
Basement Crawl Space
Interior
Interior Features Ceiling Fan(s), Garage Door Opener, Center Island, Eat-in Kitchen
Heating Forced Air
Cooling Central Air
Flooring Carpet, Vinyl
Fireplaces Number 1
Fireplaces Type Gas Log, Living Room
Fireplace true
Window Features Insulated Windows
Appliance Dishwasher, Dryer, Microwave, Range, Refrigerator, Washer
Laundry Laundry Room, Main Level
Exterior
Parking Features Garage Door Opener, Detached
Garage Spaces 3.0
Waterfront Description Lake
View Y/N No
Roof Type Composition
Street Surface Paved
Porch Deck, Patio
Garage Yes
Building
Lot Description Recreational
Story 1
Sewer Septic Tank
Water Well
Architectural Style Ranch
Structure Type Vinyl Siding
New Construction No
Schools
School District Central Montcalm
Others
Tax ID 009-151-010-00
Acceptable Financing Cash, FHA, VA Loan, MSHDA, Conventional
Listing Terms Cash, FHA, VA Loan, MSHDA, Conventional
Read Less
Bought with Berkshire Hathaway HomeServices Michigan Real Estate (Main)
GET MORE INFORMATION





