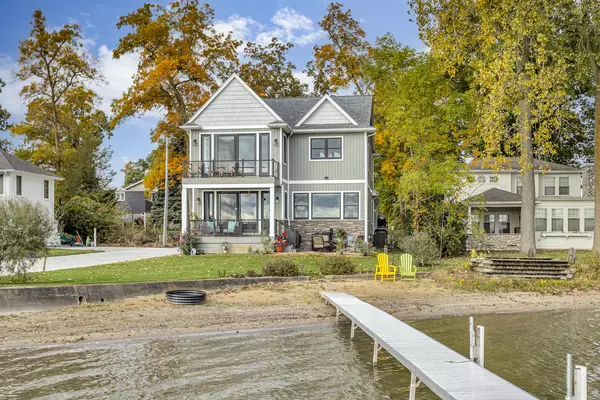For more information regarding the value of a property, please contact us for a free consultation.
8662 Cherry Point Road Manitou Beach, MI 49253
Want to know what your home might be worth? Contact us for a FREE valuation!

Our team is ready to help you sell your home for the highest possible price ASAP
Key Details
Property Type Single Family Home
Sub Type Single Family Residence
Listing Status Sold
Purchase Type For Sale
Square Footage 3,266 sqft
Price per Sqft $440
Municipality Rollin Twp
MLS Listing ID 24054902
Sold Date 06/12/25
Style Chalet
Bedrooms 4
Full Baths 4
Half Baths 1
Year Built 2021
Annual Tax Amount $10,373
Tax Year 2025
Lot Size 10,019 Sqft
Acres 0.23
Lot Dimensions 50x 232x70x178
Property Sub-Type Single Family Residence
Property Description
Prime lakefront on Devils Lake! 70'ft of pristine lake frontage on Cherry Point! Premium home built in 2021 with no expense spared. Fabulous open floor plan with lake views from every room. Living room with fireplace, spacious dining room, leathered dolomite countertops on the custom center island in the fully custom kitchen & walk In pantry. 1st primary suite on the main floor! Luxury 2nd primary suite with balcony, 2 additional bedrooms with jack & jill bath. Large family room, bonus room, laundry & 4th full bath! Maintenance free timber tech covered deck. 3 car garage & parking for up to 8 cars. 3 zone HVAC & whole house generator. Terrific sandy beach with pristine crystal clear water. Enjoy boating, tubing, skiing & gathering at the sand bar.
Location
State MI
County Lenawee
Area Lenawee County - Y
Direction Devils Lake to Cherry Point
Body of Water Devils Lake
Rooms
Basement Michigan Basement
Interior
Interior Features Ceiling Fan(s), Garage Door Opener, Center Island, Pantry
Heating Forced Air
Cooling Central Air
Flooring Carpet, Vinyl
Fireplaces Number 1
Fireplaces Type Living Room
Fireplace true
Window Features Window Treatments
Appliance Dishwasher, Disposal, Dryer, Microwave, Range, Refrigerator, Washer, Water Softener Owned
Laundry Laundry Room, Upper Level
Exterior
Exterior Feature Balcony
Parking Features Garage Door Opener, Attached
Garage Spaces 3.0
Utilities Available Natural Gas Available, Natural Gas Connected
Waterfront Description Lake
View Y/N No
Roof Type Shingle
Street Surface Paved
Porch Deck, Patio
Garage Yes
Building
Story 2
Sewer Public
Water Well
Architectural Style Chalet
Structure Type Stone,Vinyl Siding
New Construction No
Schools
School District Addison
Others
Tax ID RL0-840-0250-00
Acceptable Financing Cash, Conventional
Listing Terms Cash, Conventional
Read Less
Bought with Foundation Realty, LLC
GET MORE INFORMATION





