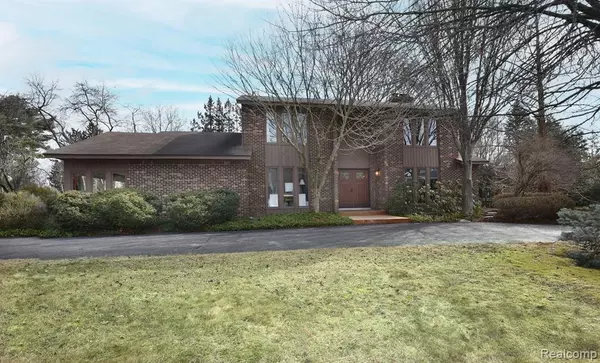For more information regarding the value of a property, please contact us for a free consultation.
4865 Beacon Hill Drive Bloomfield Hills, MI 48301
Want to know what your home might be worth? Contact us for a FREE valuation!

Our team is ready to help you sell your home for the highest possible price ASAP
Key Details
Property Type Single Family Home
Sub Type Single Family Residence
Listing Status Sold
Purchase Type For Sale
Square Footage 2,817 sqft
Price per Sqft $235
Municipality Bloomfield Twp
Subdivision Bloomfield Twp
MLS Listing ID 20250017111
Sold Date 04/09/25
Bedrooms 4
Full Baths 2
Half Baths 1
HOA Fees $5/ann
HOA Y/N true
Year Built 1975
Annual Tax Amount $8,817
Lot Size 0.700 Acres
Acres 0.7
Lot Dimensions 135.91x148.92x164.67x190.19
Property Sub-Type Single Family Residence
Source Realcomp
Property Description
MULTIPLE OFFERS....ALL OFFERS DUE BY NOON ON 3/17. Step into this irresistible 4-bedroom colonial —a rare one in today's tight market! Imagine thriving in wide-open spaces that flow effortlessly, like the inviting living room centered around a stunning two-sided fireplace, re-worked in 2024 with a 5-year warranty, where beautiful flooring adds warmth and elegance, or the expansive kitchen with its 2015-upgraded island, sleek Corian counters, and bright natural light—perfect for culinary creations and gatherings. Picture yourself kicking off shoes in the huge mudroom, a functional space with large windows, built-in storage, and a cozy bench area—perfect for keeping life organized. Retreat to the luxurious primary suite with large windows, a cozy fireplace, and a spa-like ensuite featuring a new dual vanity (2025) and glass shower. The modern hall bath, beautifully redone in 2015 with a double vanity, and airy additional bedrooms offer space for everyone. The freshly painted interior and gorgeous new front door (2025) welcome you home, while the massive finished lower level is your entertainment hub. Step outside to the fenced backyard oasis, where a private pool and hot tub await with a new oversized gas heater and a new Jacuzzi pump, complemented by an awesome covered gazebo for year-round enjoyment and a large grassy yard. With convenient first-floor laundry, a side-entrance garage, 12-year-old furnace, 5-year-old A/C, and stunning 2015 Armstrong hickory floors throughout the main level, this home's ready for you—don't miss out!
Location
State MI
County Oakland
Area Oakland County - 70
Direction South of Maple East off Inkster
Interior
Interior Features Basement Finished, Security System, Whirlpool Tub
Heating Forced Air
Cooling Central Air
Fireplaces Type Living Room, Family Room, Formal Dining, Gas Log, Primary Bedroom
Fireplace true
Appliance Washer, Refrigerator, Microwave, Dryer, Disposal, Dishwasher
Laundry Main Level
Exterior
Exterior Feature Deck(s), Patio
Parking Features Attached
Garage Spaces 2.5
Pool Outdoor/Inground
View Y/N No
Roof Type Asphalt
Garage Yes
Building
Lot Description Corner Lot
Story 2
Sewer Septic Tank
Water Public
Structure Type Brick,Wood Siding
Schools
School District Birmingham
Others
Tax ID 1931352001
Acceptable Financing Cash, Conventional
Listing Terms Cash, Conventional
Read Less
GET MORE INFORMATION





