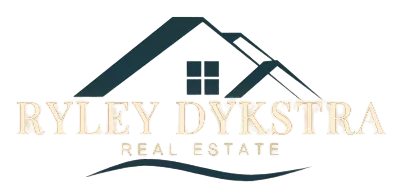For more information regarding the value of a property, please contact us for a free consultation.
525 Woodland Drive Holland, MI 49424
Want to know what your home might be worth? Contact us for a FREE valuation!

Our team is ready to help you sell your home for the highest possible price ASAP
Key Details
Sold Price $346,000
Property Type Single Family Home
Sub Type Single Family Residence
Listing Status Sold
Purchase Type For Sale
Square Footage 1,152 sqft
Price per Sqft $300
Municipality Holland Twp
MLS Listing ID 25019304
Sold Date 05/30/25
Style Ranch
Bedrooms 4
Full Baths 1
Half Baths 1
Year Built 1967
Annual Tax Amount $2,187
Tax Year 2024
Lot Size 0.320 Acres
Acres 0.32
Lot Dimensions 92 x 148
Property Sub-Type Single Family Residence
Property Description
Offer deadline set for 5/5/25 at 12pm. Welcome to this charming 4-bedroom, 1.5-bathroom home that blends comfort with modern updates. The beautifully updated kitchen features stainless steel appliances and quartz countertops, while updated windows throughout and stylish Graber shutters in the living room provide both efficiency and appeal. Hardwood floors flow throughout the main level, adding warmth and character. Step outside to a fully fenced backyard with raised garden areas. The lower level offers added living space and an additional bedroom, ideal for guests, a home office, or playroom. Don't miss your chance to own this move-in-ready gem!
Location
State MI
County Ottawa
Area Holland/Saugatuck - H
Direction S River Ave to N River Ave to Butternut Dr to Woodland Dr to home
Rooms
Basement Full
Interior
Heating Forced Air
Flooring Wood
Fireplace false
Appliance Microwave, Range, Refrigerator
Laundry Main Level
Exterior
Parking Features Garage Faces Front, Attached
Garage Spaces 2.0
Fence Fenced Back
Utilities Available Extra Well
View Y/N No
Porch Porch(es)
Garage Yes
Building
Lot Description Level
Story 1
Sewer Public
Water Well
Architectural Style Ranch
Structure Type Vinyl Siding
New Construction No
Schools
School District West Ottawa
Others
Tax ID 70-16-18-125-039
Acceptable Financing Cash, FHA, VA Loan, Conventional
Listing Terms Cash, FHA, VA Loan, Conventional
Read Less
Bought with Coldwell Banker Woodland Schmidt




