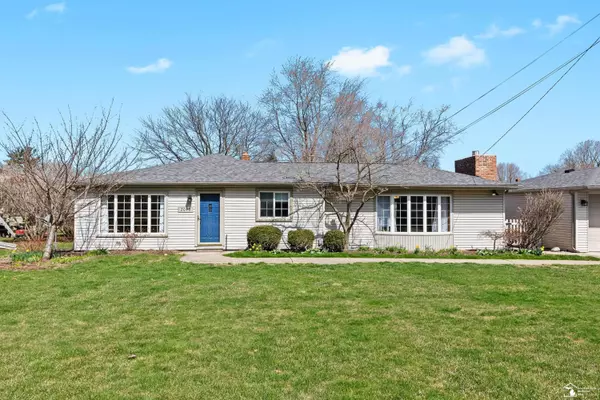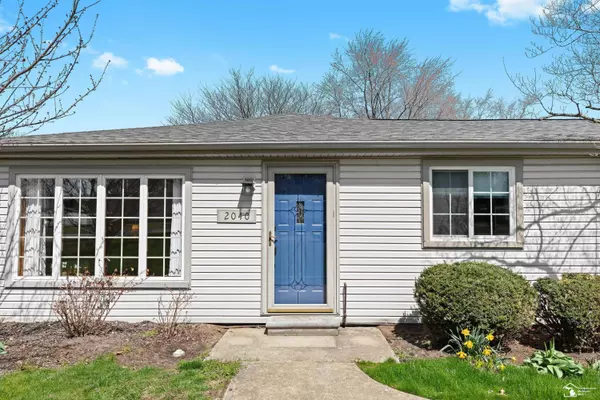For more information regarding the value of a property, please contact us for a free consultation.
2040 Rose Street Carleton, MI 48117
Want to know what your home might be worth? Contact us for a FREE valuation!

Our team is ready to help you sell your home for the highest possible price ASAP
Key Details
Property Type Single Family Home
Sub Type Single Family Residence
Listing Status Sold
Purchase Type For Sale
Square Footage 1,759 sqft
Price per Sqft $173
MLS Listing ID 50170961
Sold Date 05/28/25
Bedrooms 3
Full Baths 1
Year Built 1972
Lot Size 0.340 Acres
Acres 0.34
Lot Dimensions 94x167
Property Sub-Type Single Family Residence
Source MiRealSource
Property Description
Absolutely Stunning 3-Bedroom Ranch on Oversized Double Lot! If you're looking for perfection, your search ends here. This beautifully maintained ranch home is an entertainer's dream, featuring a spacious layout and updates throughout. The heart of the home is the large, open kitchen, complete with sleek gray cabinetry and stainless steel appliances—perfect for hosting and everyday living. Enjoy room to spread out with an impressive 23-foot family room, warmed by a cozy gas fireplace and heatilator—ideal for chilly nights. Some Andersen windows add energy efficiency while letting in tons of natural light. Craving some quiet time? The 22-foot living room offers a peaceful retreat with a large picture window framing serene country views. Step outside to a generous patio that overloo
Location
State MI
County Monroe
Area Monroe County - 60
Rooms
Basement Slab
Interior
Interior Features Ceiling Fan(s)
Heating Forced Air
Cooling Central Air
Fireplaces Type Gas Log
Fireplace true
Appliance Dryer, Microwave, Oven, Range, Refrigerator, Washer
Laundry Main Level
Exterior
Exterior Feature Patio, Porch(es)
Parking Features Detached, Garage Door Opener
Garage Spaces 2.5
View Y/N No
Garage Yes
Building
Sewer Septic Tank
Structure Type Vinyl Siding
Schools
School District Airport Community
Others
Acceptable Financing Cash, Conventional, FHA, VA Loan
Listing Terms Cash, Conventional, FHA, VA Loan
Read Less
GET MORE INFORMATION





