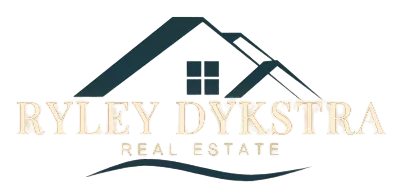For more information regarding the value of a property, please contact us for a free consultation.
2026 HUNTERS CREEK Drive Ypsilanti, MI 48198
Want to know what your home might be worth? Contact us for a FREE valuation!

Our team is ready to help you sell your home for the highest possible price ASAP
Key Details
Sold Price $1,120,000
Property Type Single Family Home
Sub Type Single Family Residence
Listing Status Sold
Purchase Type For Sale
Square Footage 3,585 sqft
Price per Sqft $312
Municipality Superior Twp
Subdivision Superior Twp
MLS Listing ID 20250026898
Sold Date 05/23/25
Bedrooms 4
Full Baths 2
Half Baths 1
Year Built 2001
Annual Tax Amount $13,841
Lot Size 4.520 Acres
Acres 4.52
Lot Dimensions 496 x 285 x 456 x 402 x 284
Property Sub-Type Single Family Residence
Source Realcomp
Property Description
Nestled on a private 4.5-acre wooded lot, this elegant European-inspired Country French home offers a blend of everyday comfort and sophisticated entertaining. Inside, light-filled, spacious rooms feature cathedral ceilings and striking fireplaces. The heart of the home is the open, gourmet custom kitchen with solid cherry cabinets, high-end stainless steel appliances, quartz countertops and modern backsplash. The main level boasts the master suite with a walk-in closet and a newly remodelled spa-like ensuite bathroom. Wall-to-wall windows illuminate the luxurious four-seasons room with a double-sided fireplace, providing tranquil backyard views. Brand new powder room and main floor laundry add convenience. Upstairs, three additional bedrooms share a large bathroom with a double vanity. The finished basement is an entertainer's dream, featuring a huge media room, workshop, and home gym with epoxy flooring.The backyard is designed for elevated outdoor living. A covered patio offers a comfortable space for relaxation and gatherings, while a brick paver patio leads to a built-in outdoor kitchen. A hot tub provides a perfect spot to unwind and enjoy the serene wooded views. Recent mechanical upgrades include a water heater (2020), water softener + RO system and some appliances (2021), septic pump (2022), and HVAC system (2023). This stunning home in Superior Township is a must-see!
Location
State MI
County Washtenaw
Area Ann Arbor/Washtenaw - A
Direction W of Prospect, N of Geddes, E of Leforge.
Interior
Interior Features Basement Finished, Other
Heating Forced Air
Cooling Central Air
Fireplaces Type Living Room, Family Room, Gas Log, Kitchen
Fireplace true
Appliance Washer, Refrigerator, Microwave, Disposal, Dishwasher, Built-In Electric Oven
Laundry Main Level
Exterior
Exterior Feature Fenced Back, Patio, Porch(es)
Parking Features Attached, Garage Door Opener
Garage Spaces 3.0
View Y/N No
Roof Type Asphalt
Garage Yes
Building
Lot Description Wooded
Story 2
Sewer Septic Tank
Water Well
Structure Type Brick,Stone,Wood Siding
Schools
School District Ypsilanti
Others
Tax ID J01028300027
Acceptable Financing Cash, Conventional
Listing Terms Cash, Conventional
Read Less




