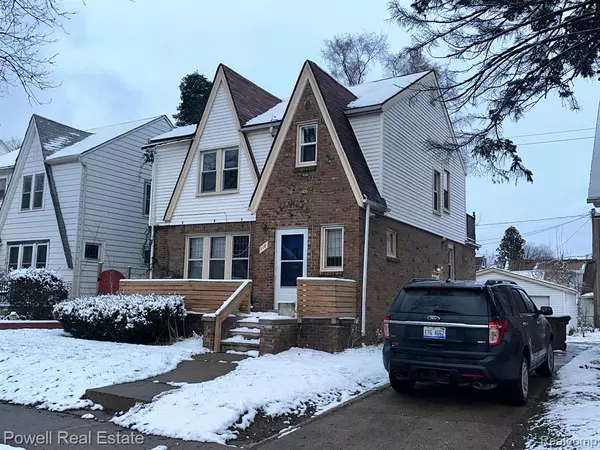For more information regarding the value of a property, please contact us for a free consultation.
112 OSCEOLA Drive Pontiac, MI 48341
Want to know what your home might be worth? Contact us for a FREE valuation!

Our team is ready to help you sell your home for the highest possible price ASAP
Key Details
Property Type Single Family Home
Sub Type Single Family Residence
Listing Status Sold
Purchase Type For Sale
Square Footage 1,479 sqft
Price per Sqft $104
Municipality Pontiac
Subdivision Pontiac
MLS Listing ID 20240093488
Sold Date 05/16/25
Bedrooms 3
Full Baths 1
Half Baths 1
Year Built 1930
Annual Tax Amount $3,990
Lot Size 4,791 Sqft
Acres 0.11
Lot Dimensions 39.00 x 120.00
Property Sub-Type Single Family Residence
Source Realcomp
Property Description
Promoting a beautiful colonial style home in the Acclaimed Historic District of Pontiac. The Home boast an immense family room with a beautiful fire place followed a by large dinning room for entertaining. Entry level also features a cozy lavatory for convenience. The Second story of the house features three sizeable bedrooms outfitted with wood flooring and a full bath. The Dwelling features an unfished basement for all your storage and laundry needs. Property also possess a large two car garage detached for your cars and other storage needs.
Location
State MI
County Oakland
Area Oakland County - 70
Direction Head North on Telegraph Rd make a right onto Boston St Make left onto Osceola Dr.
Interior
Heating Forced Air
Fireplaces Type Family Room
Fireplace true
Appliance Refrigerator, Range
Laundry Lower Level
Exterior
Exterior Feature Fenced Back
Parking Features Detached
Garage Spaces 2.0
View Y/N No
Garage Yes
Building
Story 2
Sewer Public
Water Public
Structure Type Brick
Schools
School District Pontiac
Others
Tax ID 1430302016
Acceptable Financing Cash, Conventional, FHA
Listing Terms Cash, Conventional, FHA
Read Less
GET MORE INFORMATION





