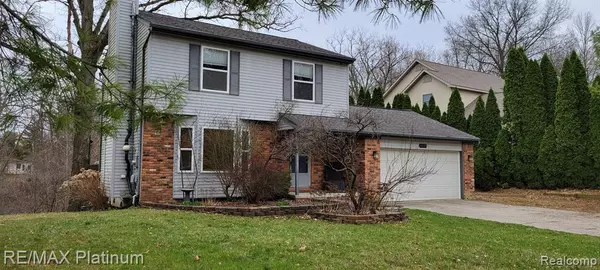For more information regarding the value of a property, please contact us for a free consultation.
4059 LINK Drive Brighton, MI 48114
Want to know what your home might be worth? Contact us for a FREE valuation!

Our team is ready to help you sell your home for the highest possible price ASAP
Key Details
Property Type Single Family Home
Sub Type Single Family Residence
Listing Status Sold
Purchase Type For Sale
Square Footage 1,308 sqft
Price per Sqft $305
Municipality Brighton Twp
Subdivision Brighton Twp
MLS Listing ID 20250019589
Sold Date 04/30/25
Bedrooms 3
Full Baths 2
Half Baths 1
HOA Fees $50
HOA Y/N true
Year Built 1997
Annual Tax Amount $3,564
Lot Size 0.910 Acres
Acres 0.91
Lot Dimensions 116.00 x 343.00
Property Sub-Type Single Family Residence
Source Realcomp
Property Description
This Awesome 2 story home with a walk out basement is on .91 quiet acres. This setting gives you the feel that you are up north but you are only about 5 minutes from downtown Brighton. Living area has a beautiful bay window and gas fireplace. Three spacious bedrooms, 2 full baths and one 1/2 bath with one of the full baths in the walk out basement. Large deck off the dinning room over looking the full nature. Property also has an invisible fence Lyon Lake boat and beach access just down the street, perfect for kayaking, swimming, ice skating and family gatherings. HOA is optional and is only $50 a year.
Location
State MI
County Livingston
Area Livingston County - 40
Direction Old 23 North of Spencer Rd - West on Larchmour Dr to end of street - Left on Lyon to Left on Link - House is 2nd on the left
Rooms
Basement Walk-Out Access, Partial
Interior
Interior Features Basement Partially Finished, Basement Plumbed for Bath, Water Softener/Owned
Heating Forced Air
Cooling Central Air
Fireplaces Type Living Room, Gas Log
Fireplace true
Appliance Washer, Refrigerator, Range, Dryer, Disposal, Dishwasher
Laundry Lower Level
Exterior
Exterior Feature Deck(s)
Parking Features Attached, Garage Door Opener
Garage Spaces 2.0
Waterfront Description Pond
View Y/N No
Roof Type Asphalt
Garage Yes
Building
Lot Description Ravine, Wooded
Story 2
Sewer Septic Tank
Water Well
Structure Type Brick,Vinyl Siding
Schools
School District Brighton
Others
Tax ID 1229202050
Acceptable Financing Cash, Conventional, FHA, VA Loan
Listing Terms Cash, Conventional, FHA, VA Loan
Read Less
GET MORE INFORMATION





