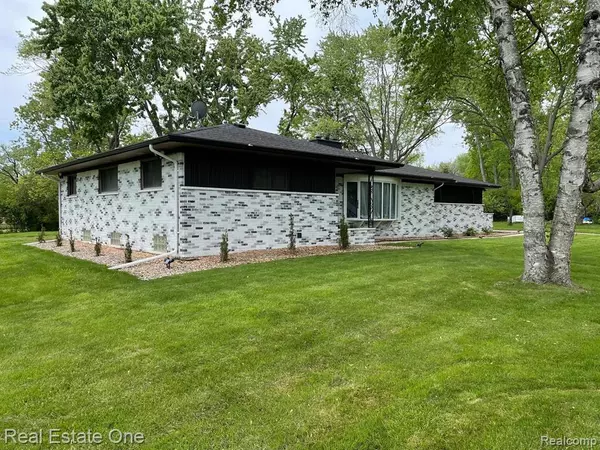For more information regarding the value of a property, please contact us for a free consultation.
28349 SHADYLANE Drive Farmington Hills, MI 48336
Want to know what your home might be worth? Contact us for a FREE valuation!

Our team is ready to help you sell your home for the highest possible price ASAP
Key Details
Property Type Single Family Home
Sub Type Single Family Residence
Listing Status Sold
Purchase Type For Sale
Square Footage 1,788 sqft
Price per Sqft $241
Municipality Farmington Hills
Subdivision Farmington Hills
MLS Listing ID 20250012730
Sold Date 04/10/25
Bedrooms 3
Full Baths 2
HOA Fees $2/ann
HOA Y/N true
Year Built 1956
Annual Tax Amount $7,162
Lot Size 1.110 Acres
Acres 1.11
Lot Dimensions Irregular
Property Sub-Type Single Family Residence
Source Realcomp
Property Description
Curb appeal and then some on more than an acre! Hurry to see this significantly updated, stylish, beautifully landscaped move-in ready ranch home with lots of natural light, open floor plan and more than 3,100 square feet of finished space including finished lower level with family room, exercise/flex room with fireplace, and two offices for work from home comfort. Beautiful kitchen featuring quartz countertops, island with sink & snack bar overhang, stainless steel appliances, and soft close doors and cabinets opens to dining area with 2 door walls to huge backyard. Other features include spacious living room with bay window and fireplace, entry level laundry/mudroom area, beautiful flooring, and side entry garage. Recent updates include eye catching exterior paint, refrigerator, washer, dryer, window treatments, and walkway improvements. Great location with excellent access to freeways, shopping, dining and entertainment. Relocation Addenda/Disclosures. All measurements and data approximate.
Location
State MI
County Oakland
Area Oakland County - 70
Direction Off W. 10 Mile Road, North on Briar Hill Drive, Left on Wildwood Trail, Right on Shadylane Drive.
Interior
Interior Features Basement Finished, Humidifier
Heating Forced Air
Cooling Central Air
Fireplaces Type Living Room
Fireplace true
Appliance Washer, Refrigerator, Range, Dryer, Disposal
Laundry Main Level
Exterior
Exterior Feature Porch(es)
Parking Features Attached, Garage Door Opener
Garage Spaces 2.0
View Y/N No
Garage Yes
Building
Story 1
Sewer Public
Structure Type Brick,Vinyl Siding,Wood Siding
Schools
School District Farmington
Others
Tax ID 2324377002
Acceptable Financing Cash, Conventional, FHA, VA Loan
Listing Terms Cash, Conventional, FHA, VA Loan
Read Less
GET MORE INFORMATION





