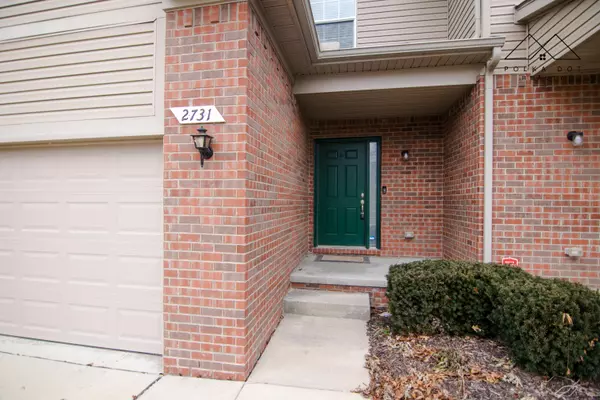For more information regarding the value of a property, please contact us for a free consultation.
2731 Ambassador Drive Ypsilanti, MI 48198
Want to know what your home might be worth? Contact us for a FREE valuation!

Our team is ready to help you sell your home for the highest possible price ASAP
Key Details
Property Type Condo
Sub Type Condominium
Listing Status Sold
Purchase Type For Sale
Square Footage 1,753 sqft
Price per Sqft $165
Municipality Ypsilanti Twp
Subdivision Rivergrove Village Condominiums
MLS Listing ID 25001016
Sold Date 04/03/25
Style Traditional
Bedrooms 3
Full Baths 2
Half Baths 1
HOA Fees $320/mo
HOA Y/N true
Year Built 2018
Annual Tax Amount $3,204
Tax Year 2024
Property Sub-Type Condominium
Source Michigan Regional Information Center (MichRIC)
Property Description
Discover your dream home in this 3 bedroom, 2.5 bath condo offering modern comfort and convenience! With first floor laundry and a half bath, the spacious kitchen complete with stainless steel appliances and granite countertops, dining area, and livingroom with gas fireplace is ideal for entertaining or relaxing with your loved ones either indoors, or outside on the composite deck. Head upstairs to discover a large master suite with oversized tub and walk in shower, along with two additional bedrooms and one full sized bathroom complete with a shower/tub combo. The large unfinished basement is full of potential, offering plenty of space for storage and numerous other possibilities! Finally, enjoy easy access to nearby river activities, scenic walking trails, restaurants and more! Schedule your private showing today! Discover your dream home in this 3 bedroom, 2.5 bath condo offering modern comfort and convenience! With first floor laundry and a half bath, the spacious kitchen complete with stainless steel appliances and granite countertops, dining area, and livingroom with gas fireplace is ideal for entertaining or relaxing with your loved ones either indoors, or outside on the composite deck. Head upstairs to discover a large master suite with oversized tub and walk in shower, along with two additional bedrooms and one full sized bathroom complete with a shower/tub combo. The large unfinished basement is full of potential, offering plenty of space for storage and numerous other possibilities! Finally, enjoy easy access to nearby river activities, scenic walking trails, restaurants and more! Schedule your private showing today!
Location
State MI
County Washtenaw
Area Ann Arbor/Washtenaw - A
Direction Off of Grove road, just east of Rawsonville Road near the I94 exit
Rooms
Basement Full
Interior
Heating Forced Air
Fireplaces Number 1
Fireplace true
Laundry Laundry Room, Main Level
Exterior
Parking Features Garage Faces Front, Garage Door Opener, Attached
Garage Spaces 2.5
View Y/N No
Garage Yes
Building
Story 3
Sewer Public
Water Public
Architectural Style Traditional
Structure Type Brick,Vinyl Siding
New Construction No
Schools
School District Van Buren
Others
HOA Fee Include Water,Trash,Snow Removal,Sewer,Lawn/Yard Care
Tax ID K-11-24-215-161
Acceptable Financing Cash, FHA, VA Loan, Conventional
Listing Terms Cash, FHA, VA Loan, Conventional
Read Less
Bought with The Charles Reinhart Company
GET MORE INFORMATION





