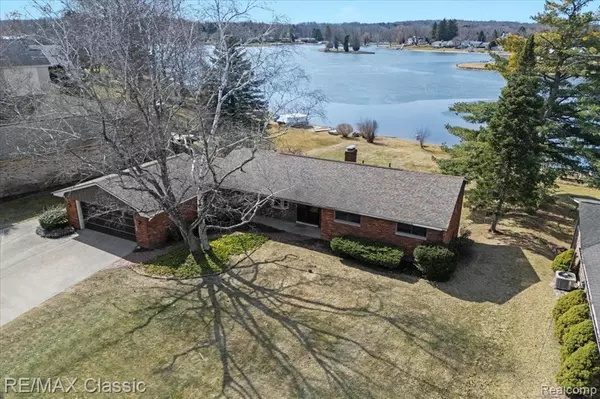For more information regarding the value of a property, please contact us for a free consultation.
5197 SURFWOOD Drive Commerce Twp, MI 48382
Want to know what your home might be worth? Contact us for a FREE valuation!

Our team is ready to help you sell your home for the highest possible price ASAP
Key Details
Property Type Single Family Home
Sub Type Single Family Residence
Listing Status Sold
Purchase Type For Sale
Square Footage 1,432 sqft
Price per Sqft $481
Municipality Commerce Twp
Subdivision Commerce Twp
MLS Listing ID 20250012325
Sold Date 04/01/25
Bedrooms 3
Full Baths 3
HOA Fees $41/ann
HOA Y/N true
Year Built 1967
Annual Tax Amount $6,371
Lot Size 0.400 Acres
Acres 0.4
Lot Dimensions 101X181X95X175
Property Sub-Type Single Family Residence
Source Realcomp
Property Description
***HIGHEST & BEST DUE TUESDAY, THE 18TH BY NOON, NO ESCALATION CLAUSES PLEASE*** FANTASTIC OPPORTUNITY! 3 Bedroom, 3 Full Baths Ranch w/ Fully Finished Walkout on All Sports Private Lake Sherwood! Located on Main Lake. Over 1400 square feet on 1st floor, with 1344 Lower-level square footage! Great floor plan! Large great room w/access to trek deck, fireplace & million-dollar sunset views! Convenient 1st floor laundry room. Plenty of storage! Updates include... Engineered Septic System (2 tanks), Water Softener, Kitchen Appliances, exterior paint. Original owner... well-loved home! Endless possibilities & ready for your personal touch.
Location
State MI
County Oakland
Area Oakland County - 70
Direction Commerce Rd to South on Surfwood to 5197 Surfwood Dr.
Rooms
Basement Walk-Out Access
Interior
Interior Features Basement Finished, Central Vacuum, Water Softener/Owned
Heating Radiant
Cooling Central Air
Fireplaces Type Family Room, Gas Log
Fireplace true
Appliance Washer, Refrigerator, Microwave, Dryer, Disposal, Dishwasher, Built-In Electric Oven
Laundry Main Level
Exterior
Exterior Feature Deck(s), Patio, Porch(es)
Parking Features Attached, Garage Door Opener
Garage Spaces 2.0
Waterfront Description Lake
View Y/N No
Roof Type Asphalt
Garage Yes
Building
Story 1
Sewer Septic Tank
Water Well
Structure Type Brick
Schools
School District Huron Valley
Others
Tax ID 1707201003
Acceptable Financing Cash, Conventional
Listing Terms Cash, Conventional
Read Less
GET MORE INFORMATION





