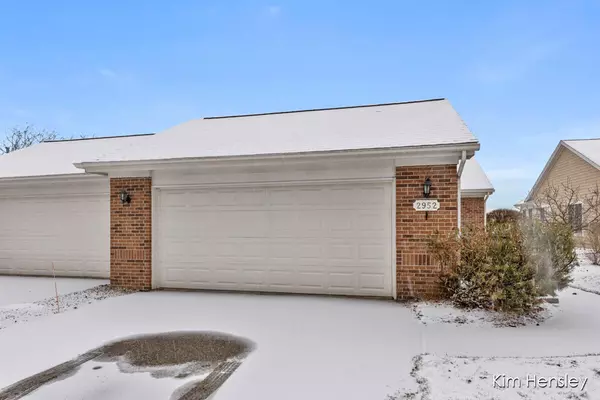For more information regarding the value of a property, please contact us for a free consultation.
2952 Grand Isle NE Drive Belmont, MI 49306
Want to know what your home might be worth? Contact us for a FREE valuation!

Our team is ready to help you sell your home for the highest possible price ASAP
Key Details
Property Type Condo
Sub Type Condominium
Listing Status Sold
Purchase Type For Sale
Square Footage 1,198 sqft
Price per Sqft $261
Municipality Plainfield Twp
MLS Listing ID 25001531
Sold Date 03/21/25
Style Ranch
Bedrooms 2
Full Baths 2
HOA Fees $400/mo
HOA Y/N true
Year Built 2003
Annual Tax Amount $3,357
Tax Year 2024
Property Sub-Type Condominium
Property Description
This stunning waterfront condo offers 2 spacious bedrooms and 2 full bathrooms, providing the perfect blend of comfort and functionality. The primary bedroom is a true retreat, featuring an ensuite bathroom and a generous walk-in closet, along with a convenient attic space for extra storage. The newly designed laundry/mudroom is equipped with custom-built storage solutions, ensuring your home remains organized and clutter-free. The open-concept, single-level layout is ideal for those seeking ease of mobility, while the beautiful flooring throughout adds a touch of elegance. The updated kitchen is a chef's dream, showcasing sleek stainless-steel appliances and ample counter space for culinary creations. SEE MORE Enjoy cozy evenings by the gas fireplace, or step outside to the private grilling patio just off the deck, perfect for entertaining or relaxing. The oversized 2-car garage offers a full wall of built-in storage, catering to all your organizational needs. Located near the Whitecaps Ballpark, scenic walking trails, and key destinations like Northland Drive, Plainfield, and easy access to Highway 131, this home provides both tranquility and convenience. Plus, it's within the sought-after Rockford Public School district. Call to schedule your private showing today! Enjoy cozy evenings by the gas fireplace, or step outside to the private grilling patio just off the deck, perfect for entertaining or relaxing. The oversized 2-car garage offers a full wall of built-in storage, catering to all your organizational needs. Located near the Whitecaps Ballpark, scenic walking trails, and key destinations like Northland Drive, Plainfield, and easy access to Highway 131, this home provides both tranquility and convenience. Plus, it's within the sought-after Rockford Public School district. Call to schedule your private showing today!
Location
State MI
County Kent
Area Grand Rapids - G
Direction 131 N to West River Dr East to Grand Isle
Body of Water Pond
Rooms
Basement Slab
Interior
Interior Features Ceiling Fan(s), Garage Door Opener, Eat-in Kitchen, Pantry
Heating Forced Air
Cooling Central Air
Flooring Carpet, Laminate, Vinyl
Fireplaces Number 1
Fireplaces Type Living Room
Fireplace true
Window Features Window Treatments
Appliance Dishwasher, Disposal, Dryer, Microwave, Range, Refrigerator, Washer
Laundry Laundry Room, Main Level
Exterior
Parking Features Garage Faces Front, Attached
Garage Spaces 2.0
Utilities Available Phone Connected, Natural Gas Connected, Cable Connected, High-Speed Internet
Waterfront Description Pond
View Y/N No
Street Surface Paved
Porch Deck
Garage Yes
Building
Lot Description Level, Site Condo, Cul-De-Sac
Story 1
Sewer Public
Water Public
Architectural Style Ranch
Structure Type Brick,Vinyl Siding
New Construction No
Schools
School District Rockford
Others
HOA Fee Include Trash,Snow Removal,Sewer,Lawn/Yard Care
Tax ID 41-10-22-402-008
Acceptable Financing Cash, FHA, VA Loan, Conventional
Listing Terms Cash, FHA, VA Loan, Conventional
Read Less
Bought with Bellabay Realty LLC
GET MORE INFORMATION





