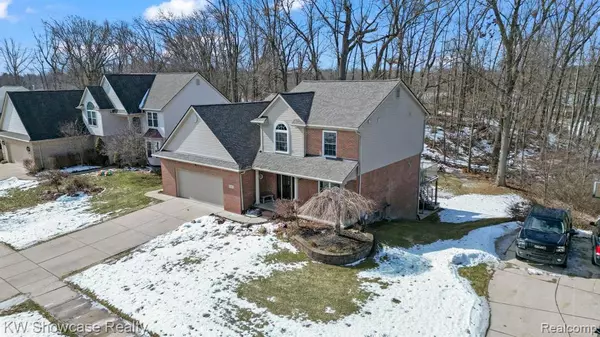For more information regarding the value of a property, please contact us for a free consultation.
1782 KRISTINA Drive White Lake, MI
Want to know what your home might be worth? Contact us for a FREE valuation!

Our team is ready to help you sell your home for the highest possible price ASAP
Key Details
Property Type Single Family Home
Sub Type Single Family Residence
Listing Status Sold
Purchase Type For Sale
Square Footage 2,001 sqft
Price per Sqft $232
Municipality White Lake Twp
Subdivision White Lake Twp
MLS Listing ID 20250013716
Sold Date 03/21/25
Bedrooms 3
Full Baths 2
Half Baths 2
HOA Fees $25/ann
HOA Y/N true
Year Built 2004
Annual Tax Amount $6,059
Lot Size 0.280 Acres
Acres 0.28
Lot Dimensions 85x142x85x142
Property Sub-Type Single Family Residence
Source Realcomp
Property Description
LOCATED DEEP IN THE SUB ON A QUIET, DEAD END STREET AND BACKS TO THE WOODS! This beautiful two story features a quaint covered porch and large composite deck overlooking the tree lined yard. The updated Home offers an open floor plan with over 2,700 SF of Living Space and rich hardwood flooring flowing throughout the main level. The welcoming Foyer features a beautiful entry door with side lights, open rail staircase with stylish wrought iron balusters and views into the the adjoining Dining Room featuring a large picture window. Beyond the Foyer lies a Great Room/Kitchen/Nook combo. The Great Room featuring a gas fireplace with beautiful wood mantle flows into the Nook featuring a ceiling fan with light and a door-wall leading to the large deck. The Snack-bar Kitchen is furnished with gorgeous granite counters, attractive ceramic backsplash, SS appliances and pantry. The wonderful Owner's Suite features a cathedral ceiling with fan/light and a walk-in closet. The private Ensuite features a luxurious jet tub, Euroglass enclosed shower, dual sink vanity, linen closet and ceramic flooring. The Nicely finished lower level walk-out includes a half Bath and a huge Family/Rec Room with two windows and a door-wall leading to the patio and yard. First floor Laundry/Mud Room with washer and dryer, is conveniently located at the Garage Entry. UPDATES INCLUDE: ALL NEW WALLSIDE WINDOWS IN 2023, ROOF AND AC IN 2022
Location
State MI
County Oakland
Area Oakland County - 70
Direction South on Howland off Pontiac Lake Rd, right on David Left on Kristina Drive
Rooms
Basement Walk-Out Access
Interior
Interior Features Basement Finished, Water Softener/Owned
Heating Forced Air
Cooling Central Air
Fireplaces Type Family Room, Gas Log
Fireplace true
Appliance Washer, Refrigerator, Oven, Microwave, Dryer, Disposal, Dishwasher
Laundry Main Level
Exterior
Exterior Feature Deck(s), Patio, Porch(es)
Parking Features Attached, Garage Door Opener, Heated Garage
Garage Spaces 2.0
View Y/N No
Roof Type Asphalt
Garage Yes
Building
Lot Description Wooded
Story 2
Sewer Public
Structure Type Brick,Vinyl Siding
Schools
School District Huron Valley
Others
Tax ID 1214351007
Acceptable Financing Cash, Conventional, FHA, VA Loan
Listing Terms Cash, Conventional, FHA, VA Loan
Read Less
GET MORE INFORMATION





